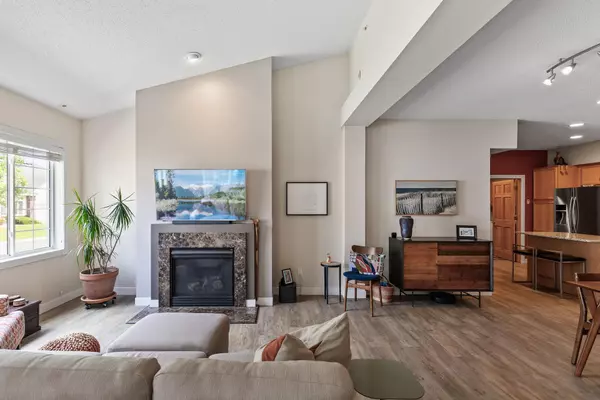$410,000
$379,900
7.9%For more information regarding the value of a property, please contact us for a free consultation.
2 Beds
2 Baths
1,459 SqFt
SOLD DATE : 08/06/2024
Key Details
Sold Price $410,000
Property Type Townhouse
Sub Type Townhouse Quad/4 Corners
Listing Status Sold
Purchase Type For Sale
Square Footage 1,459 sqft
Price per Sqft $281
Subdivision Cic 1039 Garden-Villas At The Rese
MLS Listing ID 6566715
Sold Date 08/06/24
Bedrooms 2
Full Baths 1
Three Quarter Bath 1
HOA Fees $356/mo
Year Built 2003
Annual Tax Amount $3,952
Tax Year 2024
Contingent None
Lot Dimensions comm
Property Description
Sought after one level living located in The Reserve in Plymouth. This turn-key end unit boasts numerous updates with attention to detail throughout. The home features newer custom paint/flooring, on-trend fixtures/hardware, custom interior doors, modern trim, stone countertops/tiled backsplash, & so much more. Large windows & tall ceilings allow natural light to fill the home. The living room features a gas fireplace with a front stone surround & hearth. The kitchen has SS appliances, stone countertops & tile backsplash, large pantry & a center island with a breakfast bar. The ensuite primary bedroom includes a walk-in closet, full bathroom with separate tile/glass shower & tub. The sunroom offers flexibility to use as you like & provides interior access to the patio. The large laundry room also includes the mechanical room & a separate storage closet. The garage offers tons of storage, inside water spigot & an EVSE. It’s all here, simply move in and enjoy!
Location
State MN
County Hennepin
Zoning Residential-Single Family
Rooms
Basement Slab
Dining Room Kitchen/Dining Room, Living/Dining Room
Interior
Heating Boiler, Forced Air
Cooling Central Air
Fireplaces Number 1
Fireplaces Type Gas, Living Room
Fireplace Yes
Appliance Air-To-Air Exchanger, Dishwasher, Disposal, Dryer, Humidifier, Microwave, Range, Refrigerator, Washer, Water Softener Owned
Exterior
Garage Attached Garage, Asphalt, Electric Vehicle Charging Station(s), Garage Door Opener, Guest Parking, Insulated Garage, Storage
Garage Spaces 2.0
Roof Type Age 8 Years or Less
Parking Type Attached Garage, Asphalt, Electric Vehicle Charging Station(s), Garage Door Opener, Guest Parking, Insulated Garage, Storage
Building
Story One
Foundation 1459
Sewer City Sewer/Connected
Water City Water/Connected
Level or Stories One
Structure Type Brick/Stone,Vinyl Siding
New Construction false
Schools
School District Osseo
Others
HOA Fee Include Hazard Insurance,Lawn Care,Maintenance Grounds,Professional Mgmt,Trash,Snow Removal,Water
Restrictions Mandatory Owners Assoc,Pets - Cats Allowed,Pets - Dogs Allowed,Pets - Number Limit,Rental Restrictions May Apply
Read Less Info
Want to know what your home might be worth? Contact us for a FREE valuation!

Amerivest Pro-Team
yourhome@amerivest.realestateOur team is ready to help you sell your home for the highest possible price ASAP
Get More Information

Real Estate Company







