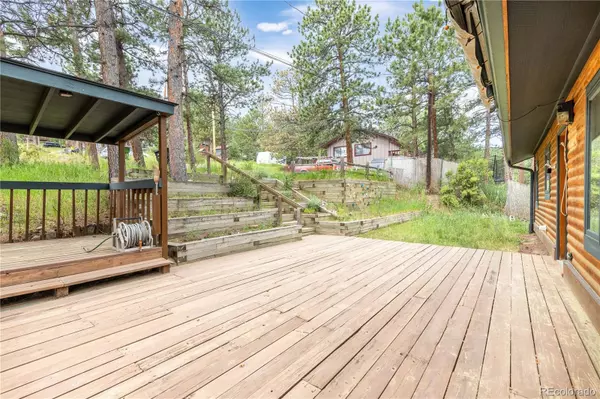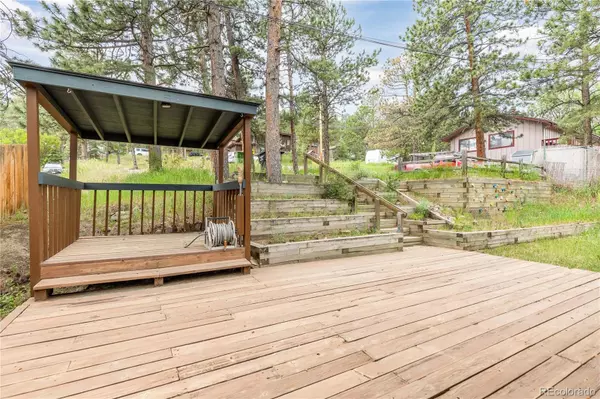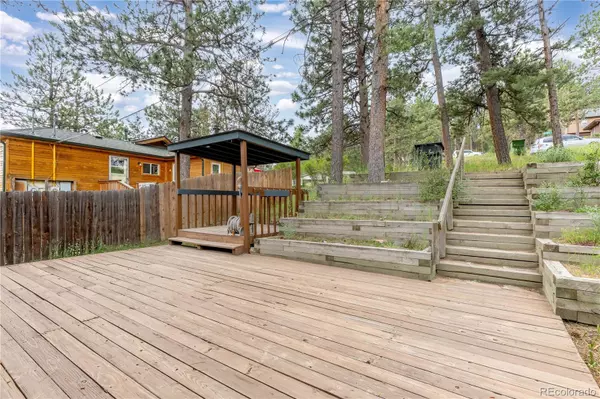$590,000
$590,000
For more information regarding the value of a property, please contact us for a free consultation.
2 Beds
2 Baths
1,361 SqFt
SOLD DATE : 08/06/2024
Key Details
Sold Price $590,000
Property Type Single Family Home
Sub Type Single Family Residence
Listing Status Sold
Purchase Type For Sale
Square Footage 1,361 sqft
Price per Sqft $433
Subdivision Wah Keeney Park
MLS Listing ID 6734866
Sold Date 08/06/24
Bedrooms 2
Full Baths 1
Three Quarter Bath 1
HOA Y/N No
Originating Board recolorado
Year Built 1969
Annual Tax Amount $3,091
Tax Year 2023
Lot Size 0.280 Acres
Acres 0.28
Property Description
Welcome to your serene mountain retreat nestled in the heart of Evergreen! This delightful ranch-style home is perfectly situated to offer a tranquil and relaxing setting, surrounded by the natural beauty of mature trees and lush landscaping.
As you approach, you are greeted by a spacious front porch complete with a retractable awning and a covered area, creating the ideal spot for enjoying your morning coffee while taking in the peaceful surroundings. The thoughtfully landscaped front yard enhances the appeal of this charming home.
Step inside to find a welcoming living room bathed in sunlight, thanks to its large windows that frame picturesque views of the surrounding greenery. The cozy kitchen boasts a charming dining nook, nestled into a corner of windows, providing a perfect spot for family meals or casual gatherings.
Adjacent to the kitchen is a generous family room, offering ample space for relaxation and entertainment. The primary bedroom features an en-suite bathroom for added privacy and convenience, while a second bedroom and full bath accommodate family or guests. The home also includes a convenient laundry room to simplify household chores.
The back door leads you to a private backyard, a haven of mature trees and natural beauty. Here, you'll find a handy shed for additional storage and plenty of space to enjoy the great outdoors right in your own backyard.
Located just five minutes from Evergreen Brewery and Espresso Evergreen, and a mere ten minutes from Evergreen Lake and its surrounding shops and dining, this home offers the perfect blend of seclusion and convenience. With endless opportunities for outdoor recreation at your doorstep, you'll truly experience the best of mountain living.
Don’t miss this opportunity to own a slice of paradise in Evergreen!
Location
State CO
County Jefferson
Zoning MR-3
Rooms
Basement Crawl Space
Main Level Bedrooms 2
Interior
Interior Features Eat-in Kitchen, High Speed Internet, No Stairs, Walk-In Closet(s)
Heating Forced Air, Natural Gas
Cooling None
Flooring Carpet, Tile, Wood
Fireplace N
Appliance Dishwasher, Microwave, Oven, Refrigerator, Washer
Laundry Laundry Closet
Exterior
Exterior Feature Garden, Lighting, Private Yard
Garage Asphalt, Circular Driveway
Utilities Available Cable Available, Electricity Connected, Internet Access (Wired), Natural Gas Connected
Roof Type Composition
Parking Type Asphalt, Circular Driveway
Total Parking Spaces 3
Garage No
Building
Lot Description Many Trees, Secluded
Story One
Sewer Public Sewer
Water Public
Level or Stories One
Structure Type Frame,Metal Siding
Schools
Elementary Schools Bergen Meadow/Valley
Middle Schools Evergreen
High Schools Evergreen
School District Jefferson County R-1
Others
Senior Community No
Ownership Individual
Acceptable Financing Cash, Conventional, FHA, VA Loan
Listing Terms Cash, Conventional, FHA, VA Loan
Special Listing Condition None
Read Less Info
Want to know what your home might be worth? Contact us for a FREE valuation!

Amerivest Pro-Team
yourhome@amerivest.realestateOur team is ready to help you sell your home for the highest possible price ASAP

© 2024 METROLIST, INC., DBA RECOLORADO® – All Rights Reserved
6455 S. Yosemite St., Suite 500 Greenwood Village, CO 80111 USA
Bought with Compass - Denver
Get More Information

Real Estate Company







