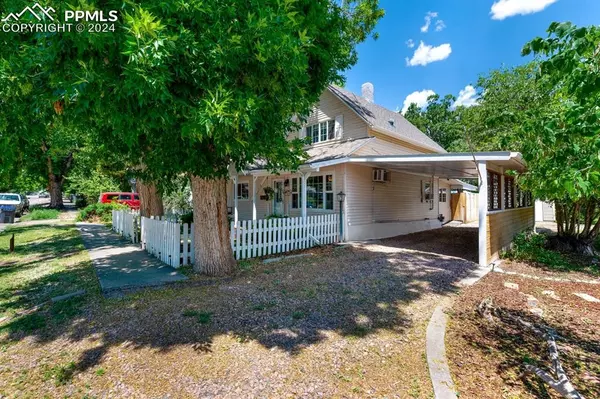$300,000
$300,000
For more information regarding the value of a property, please contact us for a free consultation.
2 Beds
2 Baths
1,313 SqFt
SOLD DATE : 08/06/2024
Key Details
Sold Price $300,000
Property Type Single Family Home
Sub Type Single Family
Listing Status Sold
Purchase Type For Sale
Square Footage 1,313 sqft
Price per Sqft $228
MLS Listing ID 8691919
Sold Date 08/06/24
Style 2 Story
Bedrooms 2
Full Baths 1
Three Quarter Bath 1
Construction Status Existing Home
HOA Y/N No
Year Built 1913
Annual Tax Amount $850
Tax Year 2023
Lot Size 0.303 Acres
Property Description
Nestled in the highly sought-after Virginia Park neighborhood, this delightful 1913 home seamlessly blends historic charm with contemporary updates. The property boasts an extremely quiet and private setting, enhanced by mature trees that provide ample shade and seclusion. As you approach, you'll be greeted by a classic white picket fence enclosing the front yard, leading to a picturesque covered front porch—ideal for a porch swing and hanging plants. Step inside to a welcoming floor plan featuring durable laminate wood floors throughout the main living area. The spacious living room is adorned with elegant crown molding and a ceiling fan, creating a comfortable and stylish space to relax. The heart of the home, the open kitchen and dining area, is perfect for entertaining. French doors open to an extensive covered back patio, offering a seamless transition for outdoor dining and gatherings. The main-level bedroom is newly remodeled, featuring a striking stacked stone accent wall, ceiling fan, and crown molding, providing a cozy and modern retreat. The primary suite occupies the upper level, offering a serene escape with a walk-in closet, a linen closet, and a bright and sunny 3/4 bath. The large backyard is ready for summertime enjoyment, complete with a newer shed added in 2023 that complements the home beautifully. Recent updates include fresh interior paint, a modern remodel of the main-level bath, pex plumbing, and new landscaping improvements. Conveniently located just a block from the high school and close to Main Street, this home offers easy access to a variety of shopping and dining options. This move-in-ready charmer is ready to welcome you home. Don't miss the opportunity to own this unique blend of historic elegance and modern comfort!
Location
State CO
County Fremont
Area Virginia Park
Interior
Interior Features Skylight (s)
Cooling Wall Unit(s)
Flooring Carpet, Tile, Wood Laminate
Fireplaces Number 1
Fireplaces Type None
Laundry Electric Hook-up, Main
Exterior
Garage None
Fence All
Utilities Available Electricity Connected, Natural Gas Connected
Roof Type Metal
Building
Lot Description Level
Foundation Crawl Space, Post and Pier
Water Municipal
Level or Stories 2 Story
Structure Type Frame
Construction Status Existing Home
Schools
Middle Schools Canon City
High Schools Canon City
School District Canon City Re-1
Others
Special Listing Condition Lead Base Paint Discl Req
Read Less Info
Want to know what your home might be worth? Contact us for a FREE valuation!

Amerivest 4k Pro-Team
yourhome@amerivest.realestateOur team is ready to help you sell your home for the highest possible price ASAP

Get More Information

Real Estate Company







