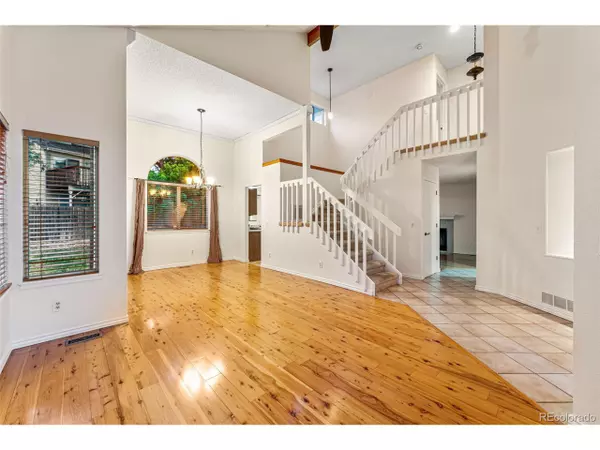$610,000
$610,000
For more information regarding the value of a property, please contact us for a free consultation.
4 Beds
4 Baths
2,505 SqFt
SOLD DATE : 08/05/2024
Key Details
Sold Price $610,000
Property Type Single Family Home
Sub Type Residential-Detached
Listing Status Sold
Purchase Type For Sale
Square Footage 2,505 sqft
Subdivision The Highlands Ii
MLS Listing ID 4171494
Sold Date 08/05/24
Style Contemporary/Modern
Bedrooms 4
Full Baths 2
Half Baths 1
Three Quarter Bath 1
HOA Y/N false
Abv Grd Liv Area 1,649
Originating Board REcolorado
Year Built 1989
Annual Tax Amount $3,828
Lot Size 5,662 Sqft
Acres 0.13
Property Description
Welcome to this charming 2-story home in South Centennial, boasting 4 bedrooms and a finished basement. Step inside to discover freshly painted interiors that create a modern and inviting atmosphere. The main floor features a two spacious living rooms, perfect for relaxation and hosting guests, alongside an open kitchen equipped with updated appliances and ample storage.
Upstairs, the master bedroom offers an en-suite bathroom and walk-in closet, complemented by two additional bedrooms suitable for family, guests, or a home office. The finished basement provides versatility for a recreation room, bedroom, gym, or additional living space.
Conveniently situated near 470 and I25, commuting is effortless. Enjoy close proximity to shopping, dining, and parks, making this home an excellent choice for first-time buyers or anyone seeking a vibrant and well-connected community.
Location
State CO
County Arapahoe
Area Metro Denver
Rooms
Other Rooms Kennel/Dog Run, Outbuildings
Primary Bedroom Level Upper
Bedroom 2 Basement
Bedroom 3 Upper
Bedroom 4 Upper
Interior
Interior Features Eat-in Kitchen, Cathedral/Vaulted Ceilings, Walk-In Closet(s)
Heating Forced Air
Cooling Central Air, Ceiling Fan(s)
Fireplaces Type Insert, Family/Recreation Room Fireplace, Single Fireplace
Fireplace true
Window Features Window Coverings
Appliance Dishwasher, Refrigerator, Washer, Dryer, Microwave, Disposal
Laundry Main Level
Exterior
Garage Spaces 2.0
Fence Fenced
Waterfront false
View Mountain(s)
Roof Type Composition
Handicap Access Level Lot
Porch Patio
Building
Lot Description Lawn Sprinkler System, Corner Lot, Level
Faces West
Story 2
Foundation Slab
Sewer City Sewer, Public Sewer
Water City Water
Level or Stories Two
Structure Type Wood/Frame,Moss Rock
New Construction false
Schools
Elementary Schools Sandburg
Middle Schools Powell
High Schools Arapahoe
School District Littleton 6
Others
Senior Community false
SqFt Source Assessor
Special Listing Condition Private Owner
Read Less Info
Want to know what your home might be worth? Contact us for a FREE valuation!

Amerivest Pro-Team
yourhome@amerivest.realestateOur team is ready to help you sell your home for the highest possible price ASAP

Get More Information

Real Estate Company







