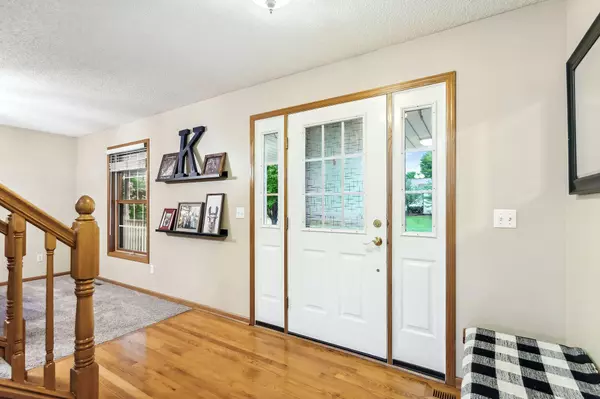$580,000
$575,000
0.9%For more information regarding the value of a property, please contact us for a free consultation.
5 Beds
4 Baths
3,704 SqFt
SOLD DATE : 07/29/2024
Key Details
Sold Price $580,000
Property Type Single Family Home
Sub Type Single Family Residence
Listing Status Sold
Purchase Type For Sale
Square Footage 3,704 sqft
Price per Sqft $156
Subdivision Woodland Estates
MLS Listing ID 6539892
Sold Date 07/29/24
Bedrooms 5
Full Baths 1
Half Baths 1
Three Quarter Bath 2
Year Built 1998
Annual Tax Amount $4,561
Tax Year 2023
Contingent None
Lot Size 0.360 Acres
Acres 0.36
Lot Dimensions 95x149x100x144
Property Description
If you want to be in the heart of all the action in Andover you will love this home. Walk to Andover High School, football games, baseball games, play tennis in your backyard, walking trails and so much more. This is a beautiful two-story home with 4 bedrooms upstairs, brand new carpet, renovated bath with huge soaking tub, primary suite with fireplace, two closets and private bath. The kitchen has updated granite countertops, tile backsplash, black matte stainless appliances, floor to ceiling pantry with pull out drawers and open to informal dining and living room with gas fireplace. Summer is here so time to enjoy the in-ground pool with brand new heater and newer liner. The yard is beautifully landscaped, has in-ground sprinkler system and an adorable tree house. Oversized, heated 3 car garage with tons of storage. Huge, finished basement with brand new carpet and 5th bedroom and 3/4 bath. Come and see this super fun house! Only available due to acquiring a family home.
Location
State MN
County Anoka
Zoning Residential-Single Family
Rooms
Basement Daylight/Lookout Windows, Drain Tiled, Egress Window(s), Finished, Full
Dining Room Breakfast Area, Eat In Kitchen, Separate/Formal Dining Room
Interior
Heating Ductless Mini-Split, Forced Air, Fireplace(s)
Cooling Central Air
Fireplaces Number 2
Fireplaces Type Gas, Living Room, Primary Bedroom
Fireplace Yes
Appliance Dishwasher, Disposal, Double Oven, Dryer, ENERGY STAR Qualified Appliances, Exhaust Fan, Gas Water Heater, Water Osmosis System, Microwave, Range, Refrigerator, Stainless Steel Appliances, Washer, Water Softener Owned
Exterior
Garage Attached Garage, Concrete, Garage Door Opener, Guest Parking, Heated Garage
Garage Spaces 3.0
Fence Full, Vinyl
Pool Below Ground, Heated, Outdoor Pool
Roof Type Age Over 8 Years,Asphalt,Pitched
Parking Type Attached Garage, Concrete, Garage Door Opener, Guest Parking, Heated Garage
Building
Lot Description Corner Lot, Property Adjoins Public Land, Tree Coverage - Light
Story Two
Foundation 1252
Sewer City Sewer/Connected
Water City Water/Connected
Level or Stories Two
Structure Type Brick/Stone,Vinyl Siding
New Construction false
Schools
School District Anoka-Hennepin
Read Less Info
Want to know what your home might be worth? Contact us for a FREE valuation!

Amerivest Pro-Team
yourhome@amerivest.realestateOur team is ready to help you sell your home for the highest possible price ASAP
Get More Information

Real Estate Company







