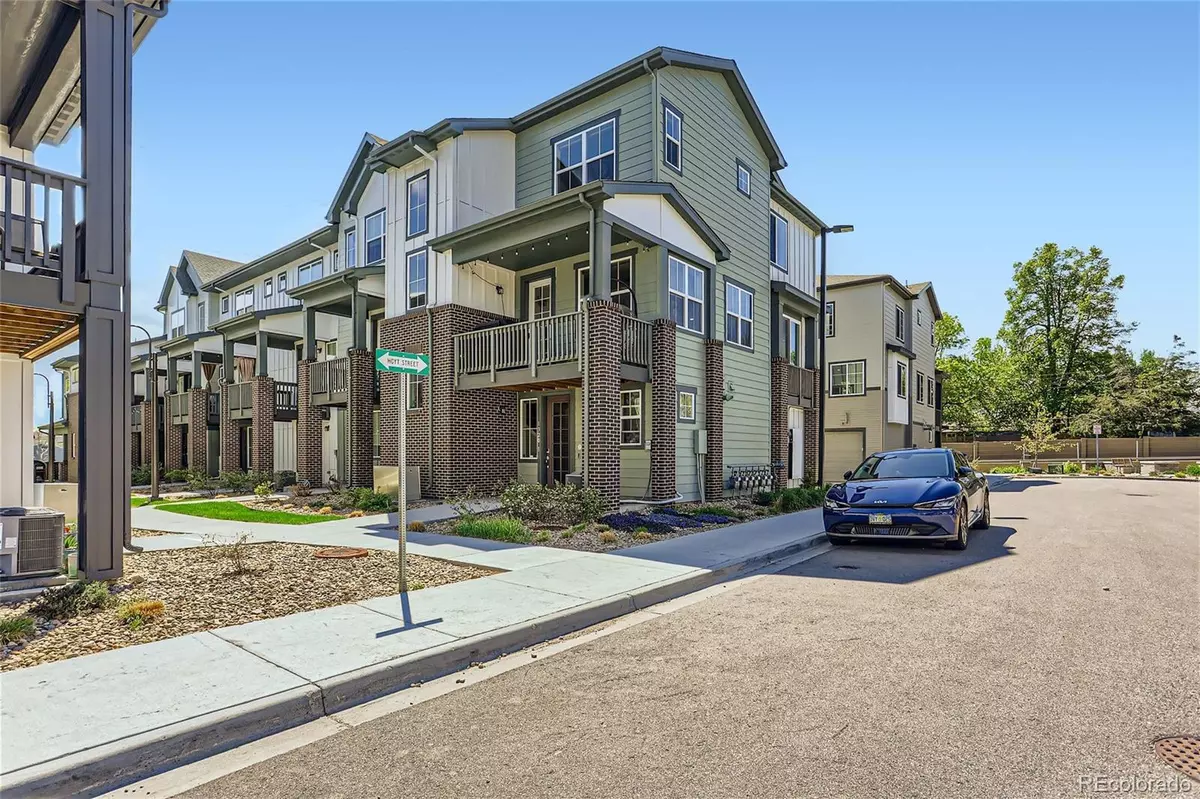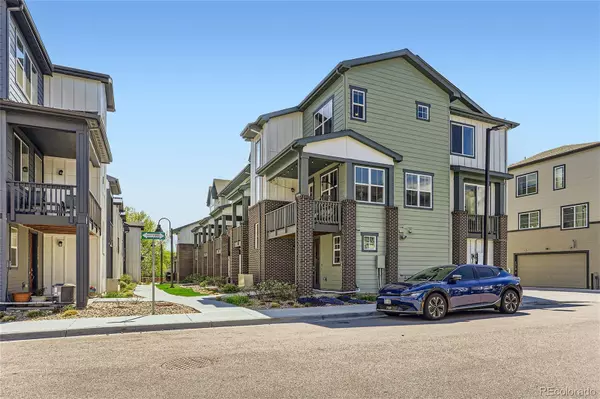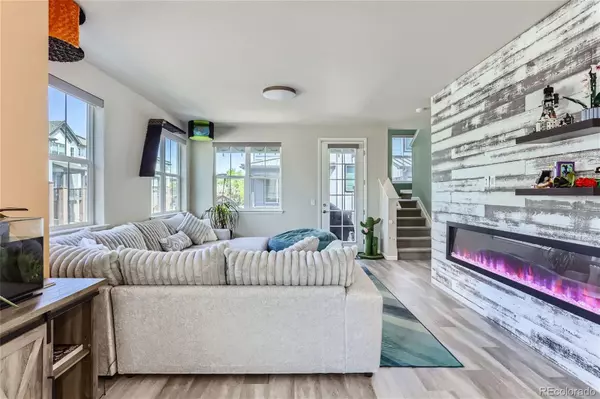$572,000
$579,000
1.2%For more information regarding the value of a property, please contact us for a free consultation.
3 Beds
3 Baths
1,902 SqFt
SOLD DATE : 08/01/2024
Key Details
Sold Price $572,000
Property Type Townhouse
Sub Type Townhouse
Listing Status Sold
Purchase Type For Sale
Square Footage 1,902 sqft
Price per Sqft $300
Subdivision Pearson Grove
MLS Listing ID 9047982
Sold Date 08/01/24
Style Contemporary
Bedrooms 3
Full Baths 1
Half Baths 1
Three Quarter Bath 1
Condo Fees $80
HOA Fees $80/mo
HOA Y/N Yes
Abv Grd Liv Area 1,902
Originating Board recolorado
Year Built 2021
Annual Tax Amount $6,270
Tax Year 2023
Lot Size 871 Sqft
Acres 0.02
Property Description
Welcome to this beautiful townhome in Pearson Gardens! Step into modern comfort and eco-friendly living with this stunning 2021-built home. Nestled in a prime location, this corner unit on Hoyt Street offers the perfect blend of urban convenience and suburban tranquility. As you enter, you're greeted by a bright and airy atmosphere enhanced by upgrades throughout. This home features brand new Tesla Solar Panels that not only reduce your carbon footprint but also your utility bills. Indulge in the warmth of the electric fireplace, adding both ambiance and cozy charm to the living space. With tons of storage and walk-in closets, this home effortlessly caters to your comfort and storage needs. Entertaining is a delight in the spacious kitchen featuring a large pantry, upgraded cabinet handles/pulls, and a top-of-the-line stainless appliances. The garage floor upgrade is not just functional but adds a touch of luxury to your everyday life. Technology meets convenience with a Nest thermostat and remote-controlled blinds throughout the home, ensuring comfort and energy efficiency at your fingertips. Location couldn't be more ideal, with the closest train station just a leisurely stroll away in under 5 minutes, connecting you to downtown Denver in a short ride. And for those with a green thumb, the community garden just a block away. Don't miss the opportunity to make this exceptional townhome yours, where modern living meets eco-consciousness in perfect harmony.
**This home has a 2.99% interest rate VA loan, that is assumable for VA Buyers**
Location
State CO
County Jefferson
Interior
Interior Features Ceiling Fan(s), Entrance Foyer, Kitchen Island, Pantry, Primary Suite, Quartz Counters, Smart Window Coverings
Heating Forced Air
Cooling Central Air
Flooring Carpet, Tile, Vinyl
Fireplaces Number 1
Fireplaces Type Electric, Living Room
Fireplace Y
Appliance Dishwasher, Disposal, Dryer, Humidifier, Microwave, Oven, Range, Refrigerator, Washer
Laundry In Unit
Exterior
Exterior Feature Garden
Parking Features 220 Volts, Concrete, Finished, Floor Coating, Insulated Garage, Storage
Garage Spaces 2.0
Fence None
Utilities Available Cable Available, Electricity Connected, Internet Access (Wired), Natural Gas Connected, Phone Available
View Mountain(s)
Roof Type Architecural Shingle
Total Parking Spaces 2
Garage Yes
Building
Lot Description Corner Lot, Landscaped
Foundation Structural
Sewer Public Sewer
Water Public
Level or Stories Three Or More
Structure Type Brick,Frame,Wood Siding
Schools
Elementary Schools Eiber
Middle Schools Creighton
High Schools Lakewood
School District Jefferson County R-1
Others
Senior Community No
Ownership Individual
Acceptable Financing Cash, Conventional, FHA, VA Loan
Listing Terms Cash, Conventional, FHA, VA Loan
Special Listing Condition None
Pets Allowed Cats OK, Dogs OK
Read Less Info
Want to know what your home might be worth? Contact us for a FREE valuation!

Amerivest Pro-Team
yourhome@amerivest.realestateOur team is ready to help you sell your home for the highest possible price ASAP

© 2025 METROLIST, INC., DBA RECOLORADO® – All Rights Reserved
6455 S. Yosemite St., Suite 500 Greenwood Village, CO 80111 USA
Bought with USAJ REALTY








