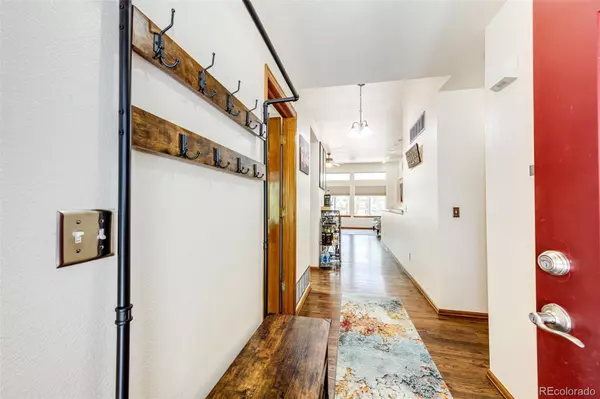$659,000
$659,000
For more information regarding the value of a property, please contact us for a free consultation.
5 Beds
3 Baths
3,346 SqFt
SOLD DATE : 08/02/2024
Key Details
Sold Price $659,000
Property Type Single Family Home
Sub Type Single Family Residence
Listing Status Sold
Purchase Type For Sale
Square Footage 3,346 sqft
Price per Sqft $196
Subdivision Saddle Rock Ridge
MLS Listing ID 3276633
Sold Date 08/02/24
Style Traditional
Bedrooms 5
Full Baths 2
Three Quarter Bath 1
Condo Fees $360
HOA Fees $30
HOA Y/N Yes
Abv Grd Liv Area 1,681
Originating Board recolorado
Year Built 2001
Annual Tax Amount $3,415
Tax Year 2022
Lot Size 6,969 Sqft
Acres 0.16
Property Description
Welcome to this Well Cared For 5-bed 3-bath ranch home that is nestled in quiet Saddle Rock Ridge neighborhood. Bright and airy living spaces flooded with natural light. The living and dining room have an open-concept for easy flow. Beautiful kitchen with Quartz countertops, Two tone cabinets and quality stainless steel appliances. The family room has vaulted ceilings and provides a great place to entertain or relax. Primary bedroom has an ensuite 5-piece bath and great organized closet storage. Two spacious bedrooms with lots of closet space and a laundry room just down the hall. Fully finished basement to use as possible media room with 2 more bedrooms. Nice 3/4 bath in basement for convenience. There are so many ways to increase your living space in this large basement with extra crafting area or entertaining your guests. Backyard is low maintenance with Trex Decking a gas line to the grill and a gas Fire Pit another great place to gather. This home has a 3-car garage with a charger for an electric car. GREAT LOCATION near Cherry Creek Schools, Southlands Mall, restaurants, and close to E470, airport and Buckley Space Force. Don't miss this chance! Schedule your showing today!
Location
State CO
County Arapahoe
Rooms
Basement Finished, Full, Sump Pump
Main Level Bedrooms 3
Interior
Interior Features Ceiling Fan(s), Entrance Foyer, Five Piece Bath, High Ceilings, Pantry, Quartz Counters, Smoke Free, Vaulted Ceiling(s), Walk-In Closet(s)
Heating Forced Air
Cooling Central Air
Flooring Carpet, Laminate, Tile, Wood
Fireplace N
Appliance Dishwasher, Disposal, Dryer, Gas Water Heater, Microwave, Range, Sump Pump, Washer
Laundry In Unit
Exterior
Exterior Feature Fire Pit, Gas Grill, Gas Valve, Private Yard
Parking Features 220 Volts
Garage Spaces 3.0
Fence Full
Utilities Available Electricity Available, Electricity Connected, Natural Gas Available, Natural Gas Connected
Roof Type Composition
Total Parking Spaces 3
Garage Yes
Building
Lot Description Level, Sprinklers In Front, Sprinklers In Rear
Foundation Structural
Sewer Public Sewer
Water Public
Level or Stories One
Structure Type Brick,Cement Siding
Schools
Elementary Schools Canyon Creek
Middle Schools Thunder Ridge
High Schools Cherokee Trail
School District Cherry Creek 5
Others
Senior Community No
Ownership Individual
Acceptable Financing Cash, Conventional, FHA, VA Loan
Listing Terms Cash, Conventional, FHA, VA Loan
Special Listing Condition None
Pets Allowed Cats OK, Dogs OK
Read Less Info
Want to know what your home might be worth? Contact us for a FREE valuation!

Amerivest Pro-Team
yourhome@amerivest.realestateOur team is ready to help you sell your home for the highest possible price ASAP

© 2025 METROLIST, INC., DBA RECOLORADO® – All Rights Reserved
6455 S. Yosemite St., Suite 500 Greenwood Village, CO 80111 USA
Bought with LIV Sotheby's International Realty








