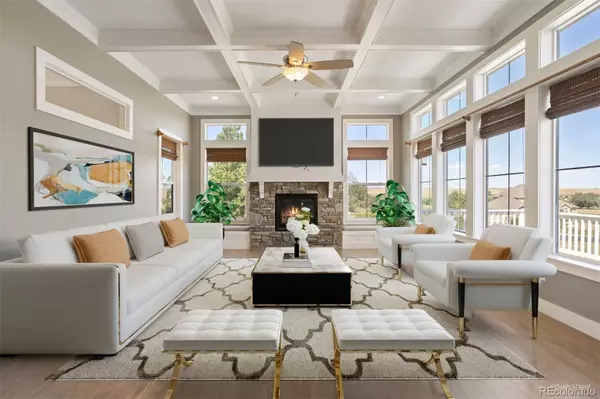$966,810
$995,000
2.8%For more information regarding the value of a property, please contact us for a free consultation.
5 Beds
4 Baths
4,132 SqFt
SOLD DATE : 07/31/2024
Key Details
Sold Price $966,810
Property Type Single Family Home
Sub Type Single Family Residence
Listing Status Sold
Purchase Type For Sale
Square Footage 4,132 sqft
Price per Sqft $233
Subdivision Spring Valley Ranch
MLS Listing ID 9706572
Sold Date 07/31/24
Style Rustic Contemporary
Bedrooms 5
Full Baths 2
Three Quarter Bath 2
Condo Fees $126
HOA Fees $42/qua
HOA Y/N Yes
Originating Board recolorado
Year Built 2013
Annual Tax Amount $9,358
Tax Year 2023
Lot Size 2.410 Acres
Acres 2.41
Property Description
Located on a lush 2-acre parcel, this custom built modern farmhouse offers an idyllic retreat with unmatched craftsmanship. Constructed by an award-winning Parade of Homes builder, the home’s thoughtful layout includes a two-story design with a walkout basement featuring an exceptional wet bar, perfect for entertaining. Step into the great room and be greeted by an 11-foot coffered ceiling, a stunning wall of windows that flood the space with natural light, and an elegant stone gas fireplace that serves as the room’s focal point. The room seamlessly opens to a spacious kitchen, with its large center island with seating, pristine granite countertops, white cabinetry, stylish subway tile backsplash, a walk-in pantry, and ample storage. The dining area offers a delightful space for meals, enhanced by wainscoting and expansive windows that capture the serene outdoor views.
The main floor hosts a luxurious primary suite with fireplace, complete with a deluxe ensuite, providing a private sanctuary for relaxation. Also on the main level, there is a spacious and bright office and a guest suite. Upstairs, discover two generously sized bedrooms and a versatile loft that can be adapted to your needs, whether for a home office, play area, or additional living space. The property also includes a massive 1,200 square foot detached workshop/RV storage with two doors with electric openers, including a 14-foot door. Located just 15 minutes from the town of Elizabeth with stores and restaurants, this home offers both tranquility and convenience, making it a perfect country escape.
Location
State CO
County Elbert
Zoning PUD
Rooms
Basement Finished, Walk-Out Access
Main Level Bedrooms 2
Interior
Interior Features Breakfast Nook, Ceiling Fan(s), Eat-in Kitchen, Entrance Foyer, Five Piece Bath, High Ceilings, Kitchen Island, Open Floorplan, Pantry, Primary Suite, Quartz Counters, Smoke Free, Walk-In Closet(s), Wet Bar
Heating Forced Air, Natural Gas
Cooling Central Air
Flooring Carpet, Tile, Wood
Fireplaces Number 2
Fireplaces Type Gas, Great Room, Primary Bedroom
Fireplace Y
Appliance Cooktop, Dishwasher, Double Oven, Microwave, Range Hood, Refrigerator
Exterior
Exterior Feature Private Yard
Garage Concrete, Dry Walled, Exterior Access Door, Lighted, Oversized, Oversized Door, RV Garage
Garage Spaces 3.0
Utilities Available Electricity Connected, Natural Gas Connected
Roof Type Composition
Parking Type Concrete, Dry Walled, Exterior Access Door, Lighted, Oversized, Oversized Door, RV Garage
Total Parking Spaces 3
Garage Yes
Building
Lot Description Level, Meadow, Sprinklers In Front, Sprinklers In Rear
Story Two
Foundation Slab
Sewer Public Sewer
Water Public
Level or Stories Two
Structure Type Frame,Stone,Wood Siding
Schools
Elementary Schools Singing Hills
Middle Schools Elizabeth
High Schools Elizabeth
School District Elizabeth C-1
Others
Senior Community No
Ownership Relo Company
Acceptable Financing Cash, Conventional, FHA, VA Loan
Listing Terms Cash, Conventional, FHA, VA Loan
Special Listing Condition Third Party Approval
Read Less Info
Want to know what your home might be worth? Contact us for a FREE valuation!

Amerivest Pro-Team
yourhome@amerivest.realestateOur team is ready to help you sell your home for the highest possible price ASAP

© 2024 METROLIST, INC., DBA RECOLORADO® – All Rights Reserved
6455 S. Yosemite St., Suite 500 Greenwood Village, CO 80111 USA
Bought with NON MLS PARTICIPANT
Get More Information

Real Estate Company







