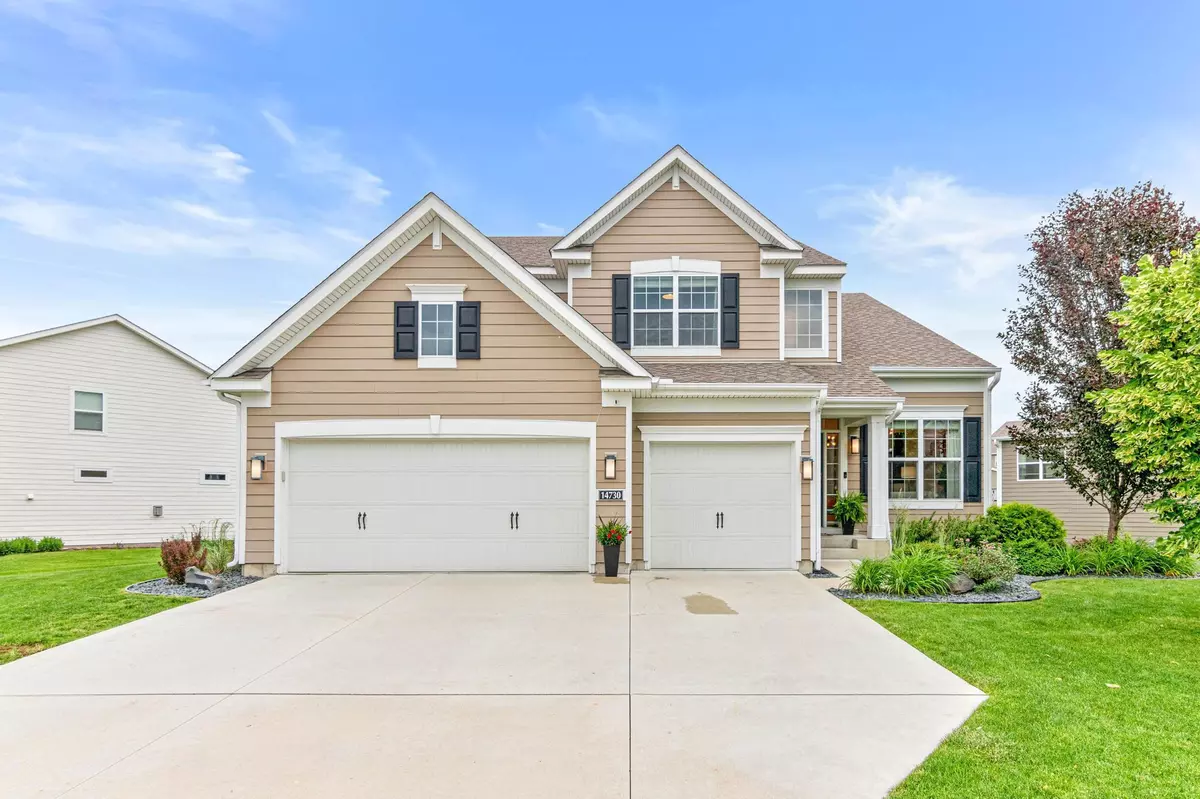$725,000
$739,000
1.9%For more information regarding the value of a property, please contact us for a free consultation.
4 Beds
4 Baths
4,470 SqFt
SOLD DATE : 08/02/2024
Key Details
Sold Price $725,000
Property Type Single Family Home
Sub Type Single Family Residence
Listing Status Sold
Purchase Type For Sale
Square Footage 4,470 sqft
Price per Sqft $162
Subdivision Hampton Hills South Plateau
MLS Listing ID 6555625
Sold Date 08/02/24
Bedrooms 4
Full Baths 2
Half Baths 1
Three Quarter Bath 1
HOA Fees $15/ann
Year Built 2013
Annual Tax Amount $8,544
Tax Year 2024
Contingent None
Lot Size 10,890 Sqft
Acres 0.25
Lot Dimensions 89x44x130x127x40
Property Description
Welcome home to this stunning 2 story in high demand Hampton Hills! This home features all the space you need along with the high end finishes and amenities you could dream of! The gourmet kitchen has an abundance of storage along with an extended kitchen island. Cooktop, double ovens, subway tile backsplash & Quartz countertops. The kitchen has a great open concept that flows into your main level family room with gas fireplace and an informal dining space with amazing natural light that steps out to your back patio. Main floor office, mudroom with built in lockers, and great flex space for your growing family. The upper lvl features 4 roomy bedrooms, including the primary bedroom with a double door entry, tray ceiling, and luxurious owners bath with tiled shower, dual sinks, and large walk in closet with organizer system. The basement was finished in 2017 with no expenses spared! Stunning wetbar, large family room w/fireplace + exercise room + storage! Updated mechanicals!
Location
State MN
County Hennepin
Zoning Residential-Single Family
Rooms
Basement Drain Tiled, Finished, Full, Storage Space, Sump Pump
Dining Room Breakfast Bar, Eat In Kitchen, Informal Dining Room, Separate/Formal Dining Room
Interior
Heating Forced Air
Cooling Central Air
Fireplaces Number 2
Fireplaces Type Amusement Room, Family Room, Gas
Fireplace Yes
Appliance Cooktop, Dishwasher, Disposal, Double Oven, Dryer, Microwave, Refrigerator, Stainless Steel Appliances, Wall Oven, Washer, Water Softener Owned
Exterior
Garage Attached Garage, Concrete, Garage Door Opener, Storage
Garage Spaces 3.0
Roof Type Age Over 8 Years,Asphalt
Parking Type Attached Garage, Concrete, Garage Door Opener, Storage
Building
Lot Description Tree Coverage - Light
Story Two
Foundation 1860
Sewer City Sewer/Connected
Water City Water/Connected
Level or Stories Two
Structure Type Fiber Cement
New Construction false
Schools
School District Osseo
Others
HOA Fee Include Other,Professional Mgmt
Read Less Info
Want to know what your home might be worth? Contact us for a FREE valuation!

Amerivest Pro-Team
yourhome@amerivest.realestateOur team is ready to help you sell your home for the highest possible price ASAP
Get More Information

Real Estate Company







