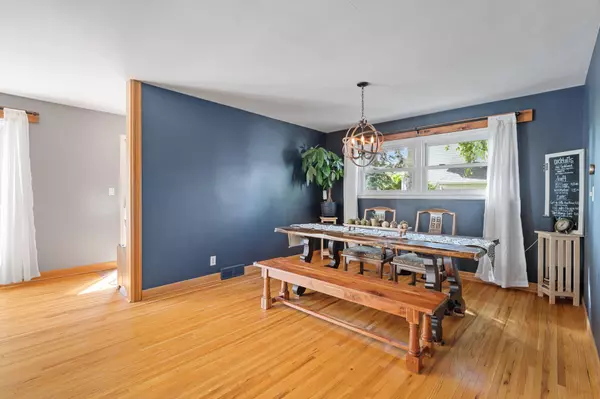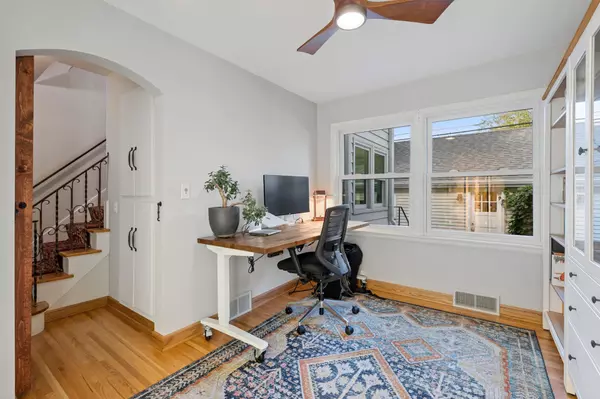$575,000
$575,000
For more information regarding the value of a property, please contact us for a free consultation.
3 Beds
4 Baths
2,460 SqFt
SOLD DATE : 08/02/2024
Key Details
Sold Price $575,000
Property Type Multi-Family
Sub Type Twin Home
Listing Status Sold
Purchase Type For Sale
Square Footage 2,460 sqft
Price per Sqft $233
Subdivision Lanes Highland Park
MLS Listing ID 6525098
Sold Date 08/02/24
Bedrooms 3
Full Baths 2
Half Baths 2
Year Built 1946
Annual Tax Amount $6,236
Tax Year 2023
Contingent None
Lot Size 5,662 Sqft
Acres 0.13
Lot Dimensions 49 x 112
Property Description
Welcome to 1717 Ford Parkway, a charming slice of Highland Park living! This meticulously maintained home (see supplements for a full list of the over $150,000 worth of updates) boasts a perfect blend of classic appeal and modern convenience. With 3 bedrooms and 4 bathrooms, it offers ample space for comfortable living. Step inside to discover a bright and airy interior featuring hardwood floors, 3! cozy fireplaces, and updated fixtures throughout. The spacious kitchen is a chef's delight, complete with stainless steel appliances and granite countertops. Enjoy outdoor gatherings in the fenced backyard oasis, perfect for summer BBQs or peaceful relaxation. Conveniently located near parks, schools, and shopping, this home embodies the essence of urban bliss. Don't miss the chance to make 1717 Ford Parkway your new home sweet home!
Location
State MN
County Ramsey
Zoning Residential-Multi-Family
Rooms
Basement Brick/Mortar, Crawl Space, Egress Window(s), Finished, Full, Partially Finished, Storage Space
Dining Room Eat In Kitchen, Informal Dining Room, Living/Dining Room, Separate/Formal Dining Room
Interior
Heating Forced Air, Fireplace(s)
Cooling Central Air
Fireplaces Number 3
Fireplaces Type Amusement Room, Brick, Family Room, Full Masonry, Gas, Living Room, Wood Burning
Fireplace No
Appliance Cooktop, Dishwasher, Disposal, Dryer, ENERGY STAR Qualified Appliances, Exhaust Fan, Gas Water Heater, Microwave, Other, Refrigerator, Stainless Steel Appliances, Wall Oven, Washer
Exterior
Garage Detached, Concrete, Electric, Garage Door Opener, Storage
Garage Spaces 2.0
Fence Full, Privacy, Split Rail, Wood
Pool None
Roof Type Age Over 8 Years,Asphalt
Parking Type Detached, Concrete, Electric, Garage Door Opener, Storage
Building
Lot Description Public Transit (w/in 6 blks), Tree Coverage - Medium
Story Two
Foundation 1230
Sewer City Sewer/Connected
Water City Water/Connected
Level or Stories Two
Structure Type Vinyl Siding
New Construction false
Schools
School District St. Paul
Read Less Info
Want to know what your home might be worth? Contact us for a FREE valuation!

Amerivest 4k Pro-Team
yourhome@amerivest.realestateOur team is ready to help you sell your home for the highest possible price ASAP
Get More Information

Real Estate Company







