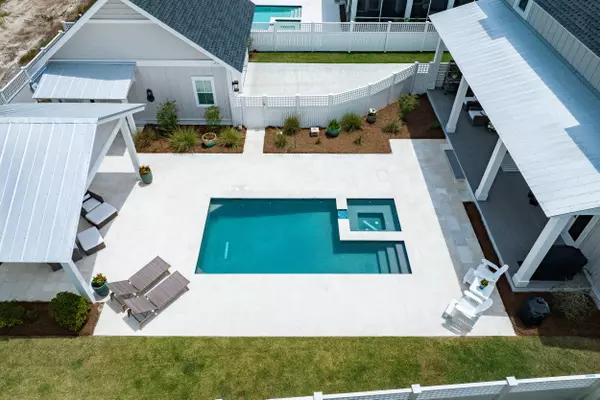$1,820,000
$1,895,000
4.0%For more information regarding the value of a property, please contact us for a free consultation.
5 Beds
5 Baths
3,416 SqFt
SOLD DATE : 07/31/2024
Key Details
Sold Price $1,820,000
Property Type Single Family Home
Sub Type Florida Cottage
Listing Status Sold
Purchase Type For Sale
Square Footage 3,416 sqft
Price per Sqft $532
Subdivision Watersound Origins
MLS Listing ID 948796
Sold Date 07/31/24
Bedrooms 5
Full Baths 4
Half Baths 1
Construction Status Construction Complete
HOA Fees $195/qua
HOA Y/N Yes
Year Built 2023
Property Description
Retreat to this stunning, expanded Rose Cottage in the coveted Greenway enclave, backing up to pine forest and across from a pond. Shiplap adorned walls envelop this Open Salon concept with primary BR on main floor. Modern gas fireplace acts as focal point as you enter home, while the Dolomite Island/breakfast bar anchors the kitchen area with stainless steel, gas range/double oven, microwave drawer, side by side refrigerator and Sub Zero Dual Zoned wine fridge. Wide plank, blonde wood floors, stairs, upgraded lighting and plumbing throughout. Upstairs light & bright loft serves as media/play area with 4 BR and 3 BA. Outdoor living enjoyed poolside, spa & cabana with gas fireplace for those chilly eves.
Location
State FL
County Walton
Area 18 - 30A East
Zoning Deed Restrictions,Resid Single Family
Rooms
Guest Accommodations Exercise Room,Golf,Pavillion/Gazebo,Pets Allowed,Pickle Ball,Playground,Pool,Short Term Rental - Not Allowed,Tennis
Interior
Interior Features Breakfast Bar, Fireplace Gas, Floor Hardwood, Floor Marble, Furnished - None, Kitchen Island, Newly Painted, Plantation Shutters, Washer/Dryer Hookup, Window Treatment All
Appliance Auto Garage Door Opn, Cooktop, Dishwasher, Disposal, Microwave, Oven Double, Range Hood, Refrigerator W/IceMk, Stove/Oven Gas, Wine Refrigerator
Exterior
Exterior Feature Cabana, Columns, Deck Covered, Deck Open, Fenced Back Yard, Fenced Privacy, Fireplace, Hot Tub, Pool - Gunite Concrt, Pool - In-Ground, Porch, Porch Open, Shower, Sprinkler System
Parking Features Garage Detached
Garage Spaces 2.0
Pool Private
Community Features Exercise Room, Golf, Pavillion/Gazebo, Pets Allowed, Pickle Ball, Playground, Pool, Short Term Rental - Not Allowed, Tennis
Utilities Available Electric, Gas - Natural, Public Sewer, Public Water, TV Cable
View Pond
Private Pool Yes
Building
Lot Description Covenants, Cul-De-Sac, Interior, Level
Story 2.0
Structure Type Roof Dimensional Shg,Roof Metal,Siding CmntFbrHrdBrd
Construction Status Construction Complete
Schools
Elementary Schools Dune Lakes
Others
HOA Fee Include Land Recreation,Management,Master Association,Recreational Faclty
Assessment Amount $585
Energy Description AC - Central Elect,AC - High Efficiency,Ceiling Fans,Heat Cntrl Electric,Water Heater - Tnkls
Financing Conventional
Read Less Info
Want to know what your home might be worth? Contact us for a FREE valuation!

Amerivest Pro-Team
yourhome@amerivest.realestateOur team is ready to help you sell your home for the highest possible price ASAP
Bought with The Premier Property Group Seacrest Office








