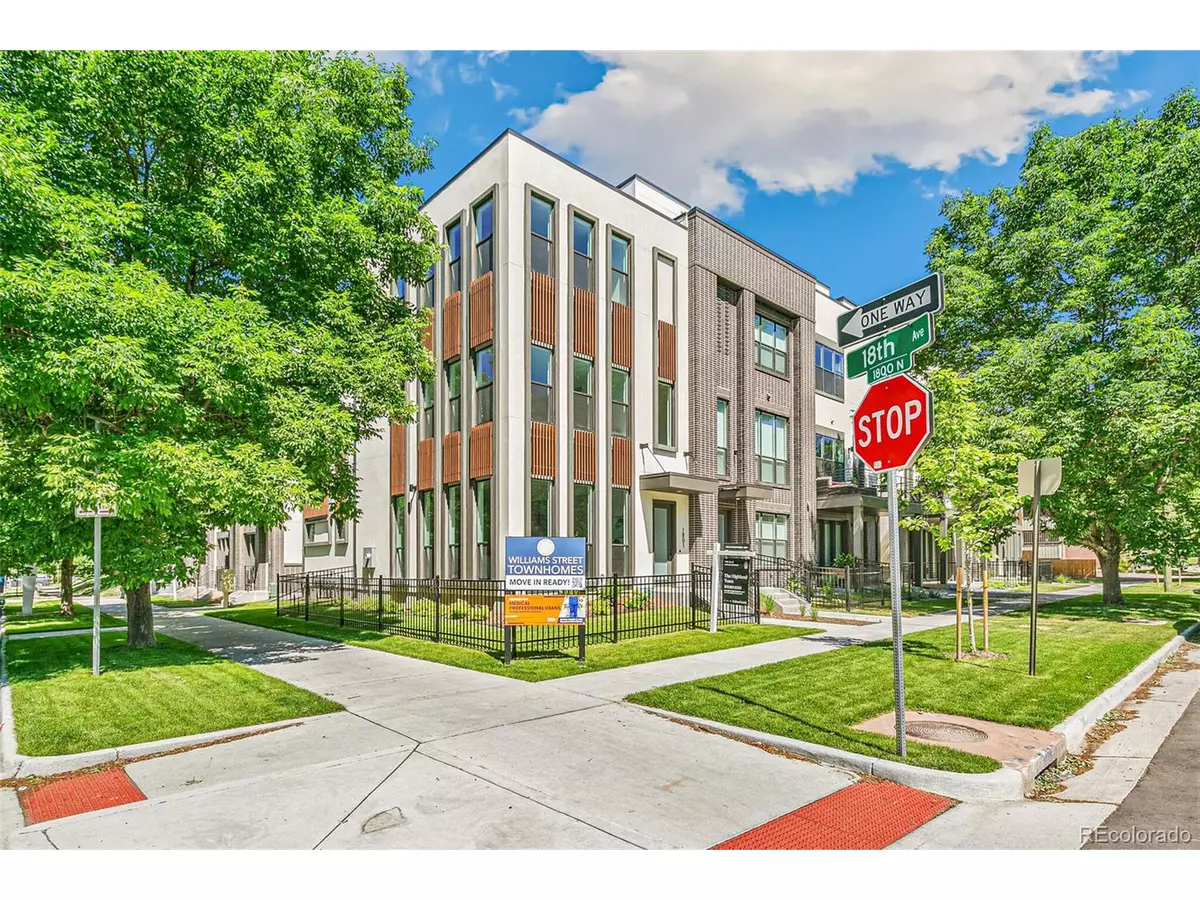$1,099,000
$1,099,000
For more information regarding the value of a property, please contact us for a free consultation.
3 Beds
4 Baths
2,341 SqFt
SOLD DATE : 07/31/2024
Key Details
Sold Price $1,099,000
Property Type Townhouse
Sub Type Attached Dwelling
Listing Status Sold
Purchase Type For Sale
Square Footage 2,341 sqft
Subdivision Uptown
MLS Listing ID 3904678
Sold Date 07/31/24
Style Contemporary/Modern
Bedrooms 3
Full Baths 2
Half Baths 1
Three Quarter Bath 1
HOA Y/N false
Abv Grd Liv Area 2,341
Originating Board REcolorado
Year Built 2023
Annual Tax Amount $3,123
Lot Size 1,742 Sqft
Acres 0.04
Property Description
CONVENIENT FENCED YARD for your PUP! GORGEOUS SUNNY CORNER UNIT! Indulge in the heart of Uptown Denver/City Park West, natural light top to bottom, a fenced corner lot, and a thoughtful upgraded design package. Extraordinary townhome that effortlessly blends modern sophistication with urban allure. Endless luxury touches, such as solid 8' doors, 10' ceilings, wide plank oak hardwood floors, and more! All while being an ENERGY STAR Certified Home, saving more than $1300/year in your Xcel bill. The open floor plan includes living, dining, and a kitchen that is equipped with high-end KitchenAid appliances, quartz counters & custom euro cabinets. The 2nd floor is dedicated to bedrooms, ensuring privacy. The primary suite is complete with enormous walk-in closet & lavish five piece bath-with soaking tub, euro glass shower & designer tile. The nicely sized secondary bedroom is also ensuite with a lush 3/4 bathroom. As you ascend the hardwood stairs to the 3rd floor you'll find an amazing oversized bonus room, an above-ground BASEMENT with SUNLIGHT-- way better! Or an additional primary suite! PLUS 17' x 19' PRIVATE rooftop deck with water, gas an electrical for the added convenience of rooftop entertaining! Located just north of Cherry Creek, east of Downtown, and only a few blocks from Denver's City Park for museums, trails, zoo, golfing, and more views! Residents have easy access to the most popular eateries, cocktails, live music, shopping and more. The energetic culture will surround you! The proximity to the Hospital District places you all around a flourishing community. Experience the epitome of refined living in this meticulously designed home, where every detail was carefully curated with expertly selected materials, ensuring a level of finish that surpasses all other comparable homes. Low maintenance WITHOUT an HOA.
Location
State CO
County Denver
Area Metro Denver
Rooms
Primary Bedroom Level Upper
Master Bedroom 13x14
Bedroom 2 Upper 13x14
Bedroom 3 Upper 11x16
Interior
Interior Features Eat-in Kitchen, Open Floorplan, Pantry, Walk-In Closet(s), Kitchen Island
Heating Forced Air
Cooling Central Air
Window Features Double Pane Windows,Triple Pane Windows
Appliance Self Cleaning Oven, Dishwasher, Refrigerator, Microwave, Disposal
Exterior
Garage Spaces 2.0
Fence Partial
Utilities Available Electricity Available
View Mountain(s), City
Roof Type Rubber
Street Surface Paved
Handicap Access Accessible Approach with Ramp
Porch Patio
Building
Lot Description Corner Lot
Faces East
Story 3
Foundation Slab
Sewer City Sewer, Public Sewer
Water City Water
Level or Stories Three Or More
Structure Type Wood/Frame,Brick/Brick Veneer,Stucco
New Construction true
Schools
Elementary Schools Whittier E-8
Middle Schools Whittier E-8
High Schools East
School District Denver 1
Others
Senior Community false
SqFt Source Plans
Special Listing Condition Builder
Read Less Info
Want to know what your home might be worth? Contact us for a FREE valuation!

Amerivest Pro-Team
yourhome@amerivest.realestateOur team is ready to help you sell your home for the highest possible price ASAP

Bought with Compass - Denver








