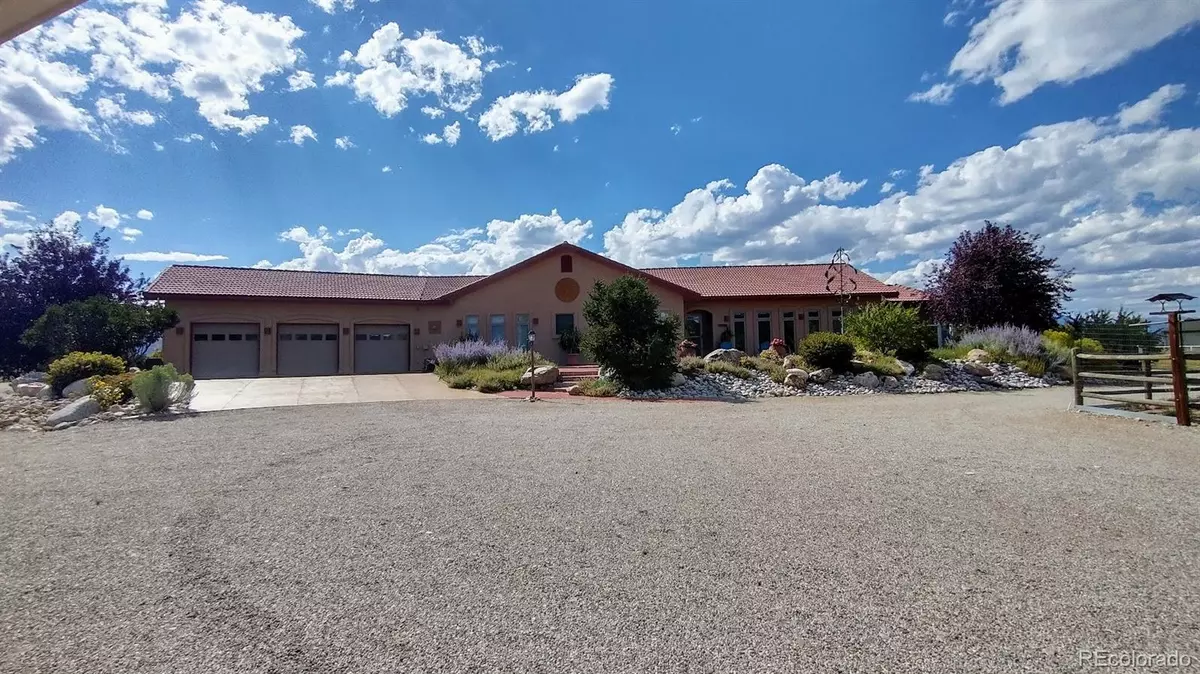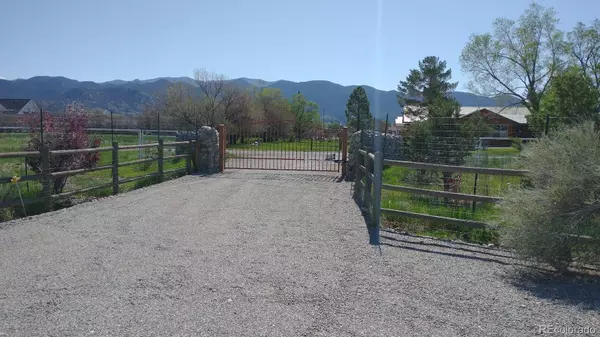$1,624,000
$1,624,000
For more information regarding the value of a property, please contact us for a free consultation.
4 Beds
4 Baths
3,895 SqFt
SOLD DATE : 08/01/2024
Key Details
Sold Price $1,624,000
Property Type Single Family Home
Sub Type Single Family Residence
Listing Status Sold
Purchase Type For Sale
Square Footage 3,895 sqft
Price per Sqft $416
Subdivision Rancho D Cabelleros
MLS Listing ID 8087275
Sold Date 08/01/24
Style Spanish
Bedrooms 4
Full Baths 3
Half Baths 1
Condo Fees $275
HOA Fees $22/ann
HOA Y/N Yes
Originating Board recolorado
Year Built 2000
Annual Tax Amount $3,702
Tax Year 2022
Lot Size 4.740 Acres
Acres 4.74
Property Description
Discover the epitome of Colorado living in this captivating 4-bedroom, 4-bath Spanish-style ranch home nestled on just under 5 acres of gated land with a private courtyard, located just a stone's throw from downtown Salida. Enjoy the seamless blend of luxury and comfort with an open floorp lan featuring tile flooring and over 40 high-end Pella wood windows bathing every room in natural light. Main house is 3 bedroom and 3 & 1/2 bath, 2 of which have jetted tubs, office, game/office/sewing room/studio and heated sunroom with million-dollar views of the courtyard and Sangre de Christos Mountain roughly 6-7 miles to the west. The heart of this home is a chef-grade kitchen boasting dual sinks, an island, gas cook-top, and top-of-the-line Bosh dishwasher, sub-zero refrigerator, and separate Kenmore ice maker. Enjoy the convenience of modern living with amenities like a WiFi thermostat, boiler, StarLink remote camera security system, and Mesh Wi-Fi, solar panels, meaning no electric bills for nearly 9 months per year and water-softener, this home seamlessly integrates technology. The barn in the pasture has a main 10' tall door and solar panels added on and horses or an RV or trailers can fit in it and a detached garage with an additional bedroom and three-quarter bath. The property is not just a home but a lifestyle, complete with a circular gravel drive, well-maintained garden area, and the convenience of a well, septic, and a new WiFi drip irrigation and sprinkler system. This is your chance to own a piece of Colorado's beauty with a home that combines classic charm and modern amenities.
Location
State CO
County Chaffee
Rooms
Main Level Bedrooms 4
Interior
Interior Features Ceiling Fan(s), Entrance Foyer, Five Piece Bath, Granite Counters, High Ceilings, Jet Action Tub, Kitchen Island, No Stairs, Open Floorplan, Primary Suite
Heating Radiant
Cooling None
Flooring Concrete, Tile
Fireplaces Type Living Room
Fireplace N
Appliance Dishwasher, Disposal, Dryer, Microwave, Oven, Refrigerator, Self Cleaning Oven, Washer
Exterior
Exterior Feature Garden, Private Yard
Garage Spaces 5.0
Fence Full
View Mountain(s), Plains
Roof Type Spanish Tile
Total Parking Spaces 5
Garage Yes
Building
Lot Description Level
Story One
Foundation Slab
Sewer Septic Tank
Water Well
Level or Stories One
Structure Type Stucco
Schools
Elementary Schools Longfellow
Middle Schools Salida
High Schools Salida
School District Salida R-32
Others
Senior Community No
Ownership Individual
Acceptable Financing 1031 Exchange, Cash, Conventional, Jumbo, Other
Listing Terms 1031 Exchange, Cash, Conventional, Jumbo, Other
Special Listing Condition None
Pets Description Cats OK, Dogs OK
Read Less Info
Want to know what your home might be worth? Contact us for a FREE valuation!

Amerivest Pro-Team
yourhome@amerivest.realestateOur team is ready to help you sell your home for the highest possible price ASAP

© 2024 METROLIST, INC., DBA RECOLORADO® – All Rights Reserved
6455 S. Yosemite St., Suite 500 Greenwood Village, CO 80111 USA
Bought with Colorado For Sale By Owner Services
Get More Information

Real Estate Company







