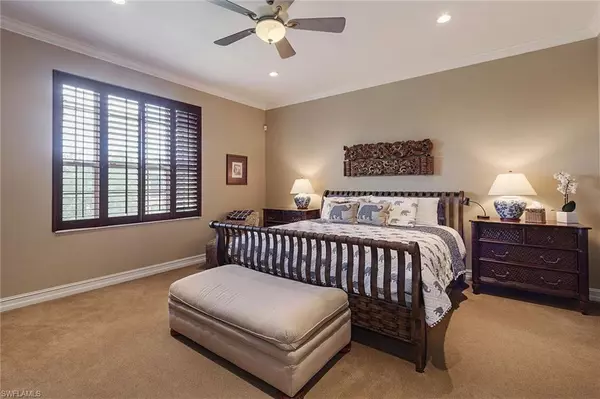$650,000
$799,900
18.7%For more information regarding the value of a property, please contact us for a free consultation.
3 Beds
3 Baths
2,591 SqFt
SOLD DATE : 08/01/2024
Key Details
Sold Price $650,000
Property Type Condo
Sub Type Low Rise (1-3)
Listing Status Sold
Purchase Type For Sale
Square Footage 2,591 sqft
Price per Sqft $250
Subdivision Reserve I
MLS Listing ID 223091113
Sold Date 08/01/24
Bedrooms 3
Full Baths 3
Condo Fees $1,935/qua
HOA Y/N Yes
Originating Board Naples
Year Built 2002
Annual Tax Amount $5,226
Tax Year 2023
Property Description
This coach home lives like a single-family home and has it all! Located in the gated community of Banyan Woods, this home faces west, overlooking the community pool, spa and sun deck. Located on the top floor, this unit has a private two-car garage. The split floor plan has 2,591 square feet and features three bedrooms, plus a den, three-and-a-half baths, a great room, dining room and a screened lanai with an electric grill. Electric hurricane shutters protect the screened lanai. The concrete tile roof was new in 2019 with no assessment. All exterior maintenance is included in reasonable HOA fees. Ideal Naples location. Nearby A-rated schools, Gulf Coast beaches and shopping districts. The Banyan Woods Master Association amenities include a community fitness center, a clubhouse, playground and a basketball court. Come for the season, Stay for a lifestyle!
Location
State FL
County Collier
Area Banyan Woods
Rooms
Bedroom Description Master BR Upstairs,Split Bedrooms
Dining Room Breakfast Room, Dining - Living, Eat-in Kitchen
Kitchen Built-In Desk
Ensuite Laundry Laundry in Residence, Laundry Tub
Interior
Interior Features Built-In Cabinets, Laundry Tub, Smoke Detectors, Walk-In Closet(s), Window Coverings
Laundry Location Laundry in Residence,Laundry Tub
Heating Central Electric
Flooring Carpet, Tile
Equipment Auto Garage Door, Cooktop - Electric, Dishwasher, Disposal, Dryer, Microwave, Refrigerator/Freezer, Refrigerator/Icemaker, Self Cleaning Oven, Smoke Detector, Washer
Furnishings Turnkey
Fireplace No
Window Features Window Coverings
Appliance Electric Cooktop, Dishwasher, Disposal, Dryer, Microwave, Refrigerator/Freezer, Refrigerator/Icemaker, Self Cleaning Oven, Washer
Heat Source Central Electric
Exterior
Exterior Feature Screened Balcony, Screened Lanai/Porch
Garage Driveway Paved, Attached
Garage Spaces 2.0
Pool Community
Community Features Clubhouse, Park, Pool, Fitness Center, Sidewalks, Street Lights, Gated
Amenities Available Basketball Court, Clubhouse, Park, Pool, Community Room, Fitness Center, Internet Access, Play Area, Sidewalk, Streetlight, Underground Utility
Waterfront No
Waterfront Description None
View Y/N Yes
Roof Type Tile
Parking Type Driveway Paved, Attached
Total Parking Spaces 2
Garage Yes
Private Pool No
Building
Lot Description Zero Lot Line
Building Description Concrete Block,Stucco, DSL/Cable Available
Story 1
Water Central
Architectural Style Low Rise (1-3)
Level or Stories 1
Structure Type Concrete Block,Stucco
New Construction No
Schools
Elementary Schools Osceola Elementary
Middle Schools Pine Ridge Middle
High Schools Baron Collier High
Others
Pets Allowed Limits
Senior Community No
Tax ID 69280000463
Ownership Condo
Security Features Smoke Detector(s),Gated Community
Read Less Info
Want to know what your home might be worth? Contact us for a FREE valuation!

Amerivest 4k Pro-Team
yourhome@amerivest.realestateOur team is ready to help you sell your home for the highest possible price ASAP

Bought with Premier Sotheby's Int'l Realty
Get More Information

Real Estate Company







