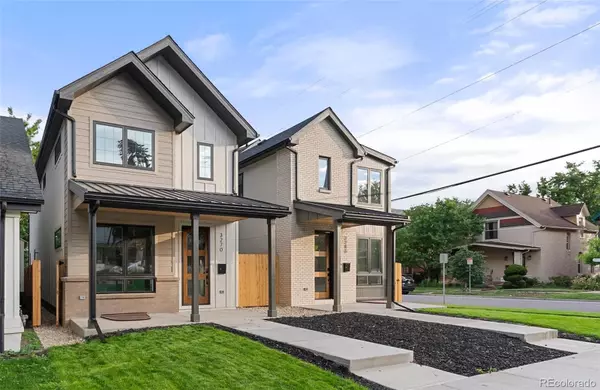$1,300,000
$1,350,000
3.7%For more information regarding the value of a property, please contact us for a free consultation.
3 Beds
4 Baths
3,066 SqFt
SOLD DATE : 07/31/2024
Key Details
Sold Price $1,300,000
Property Type Single Family Home
Sub Type Single Family Residence
Listing Status Sold
Purchase Type For Sale
Square Footage 3,066 sqft
Price per Sqft $424
Subdivision West Highland
MLS Listing ID 5655620
Sold Date 07/31/24
Style Contemporary
Bedrooms 3
Full Baths 3
Half Baths 1
HOA Y/N No
Abv Grd Liv Area 2,031
Originating Board recolorado
Year Built 2024
Annual Tax Amount $1,525
Tax Year 2023
Lot Size 3,049 Sqft
Acres 0.07
Property Description
Introducing 3270 W Hayward Place, nestled in the sought-after neighborhood of West Highland. From the moment you step inside, you'll be captivated by the seamless blend of modern aesthetics and practical design, all set against the backdrop of Denver's vibrant lifestyle. Boasting a total of 3 bedrooms, this thoughtfully crafted home offers a versatile layout that includes 2 bedrooms on the upper level, each with en-suite bathrooms, providing a serene escape. The lower level accommodates an additional bedroom and full bathroom, offering privacy and convenience for guests or family members. Each bedroom is meticulously designed to maximize space and natural light, ensuring a harmonious living experience. A 2-car detached garage further enhances the functionality of the property, offering secure parking and additional storage space. Enjoy easy access to renowned dining, shopping, and entertainment options while relishing the tranquility of a neighborhood known for its sense of community and charm. Seller willing to negotiate concessions for buy-down when working with preferred lender.
Location
State CO
County Denver
Rooms
Basement Full
Interior
Interior Features Ceiling Fan(s), Eat-in Kitchen, Five Piece Bath, High Ceilings, Kitchen Island, Open Floorplan, Pantry, Primary Suite, Quartz Counters, Utility Sink, Walk-In Closet(s)
Heating Forced Air, Natural Gas
Cooling Central Air
Flooring Carpet, Concrete, Tile, Wood
Fireplaces Number 1
Fireplaces Type Gas, Living Room
Fireplace Y
Appliance Dishwasher, Microwave, Oven, Range, Range Hood, Refrigerator
Exterior
Exterior Feature Gas Valve, Lighting, Private Yard, Rain Gutters
Parking Features Insulated Garage
Garage Spaces 2.0
Fence Full
Utilities Available Cable Available, Electricity Available
Roof Type Architecural Shingle
Total Parking Spaces 2
Garage No
Building
Lot Description Landscaped, Sprinklers In Front, Sprinklers In Rear
Sewer Public Sewer
Water Public
Level or Stories Two
Structure Type Brick,Wood Siding
Schools
Elementary Schools Edison
Middle Schools Strive Sunnyside
High Schools North
School District Denver 1
Others
Senior Community No
Ownership Builder
Acceptable Financing Cash, Conventional, VA Loan
Listing Terms Cash, Conventional, VA Loan
Special Listing Condition None
Read Less Info
Want to know what your home might be worth? Contact us for a FREE valuation!

Amerivest Pro-Team
yourhome@amerivest.realestateOur team is ready to help you sell your home for the highest possible price ASAP

© 2025 METROLIST, INC., DBA RECOLORADO® – All Rights Reserved
6455 S. Yosemite St., Suite 500 Greenwood Village, CO 80111 USA
Bought with Compass - Denver








