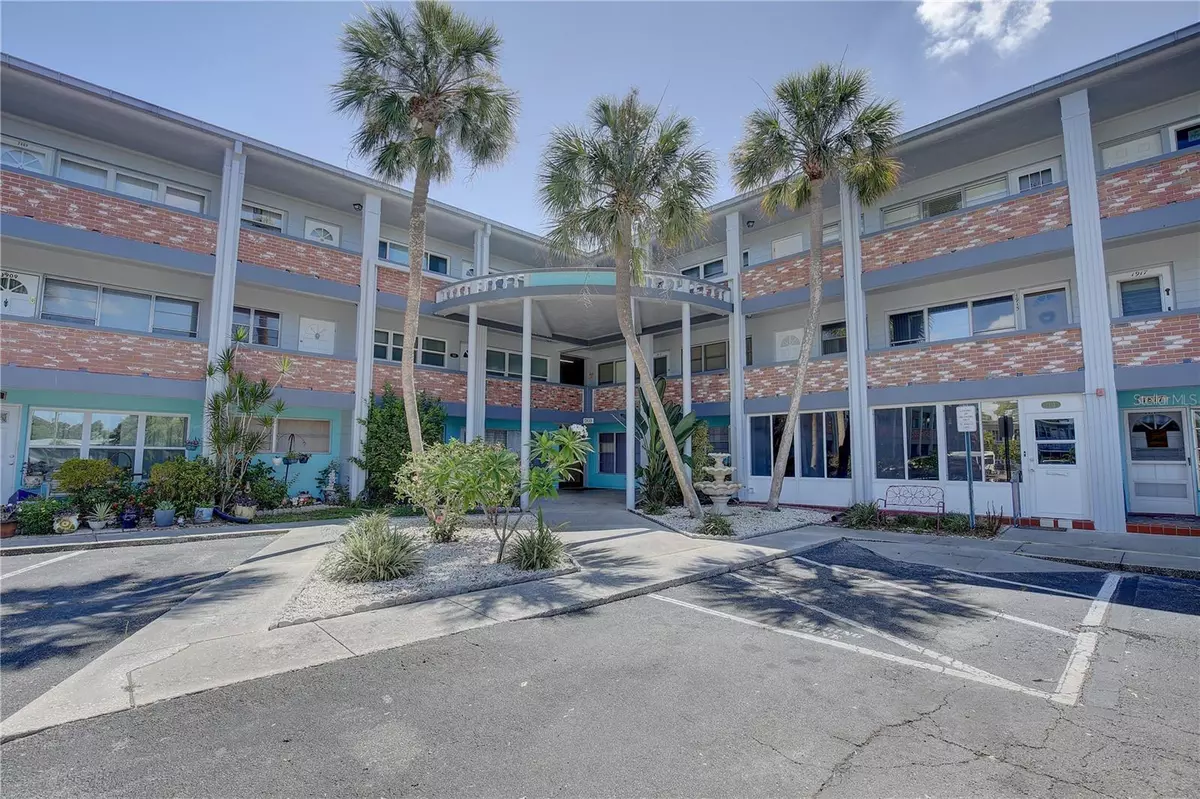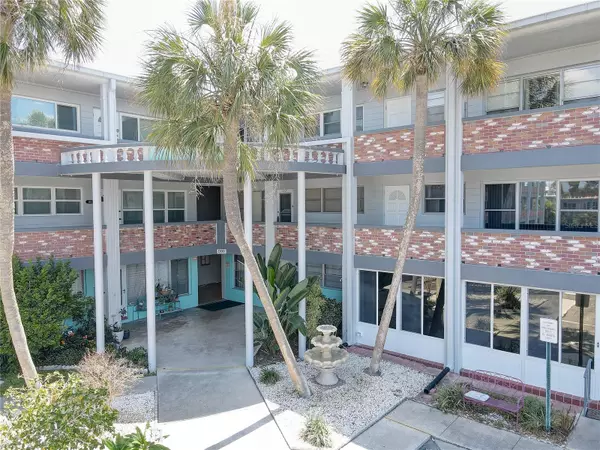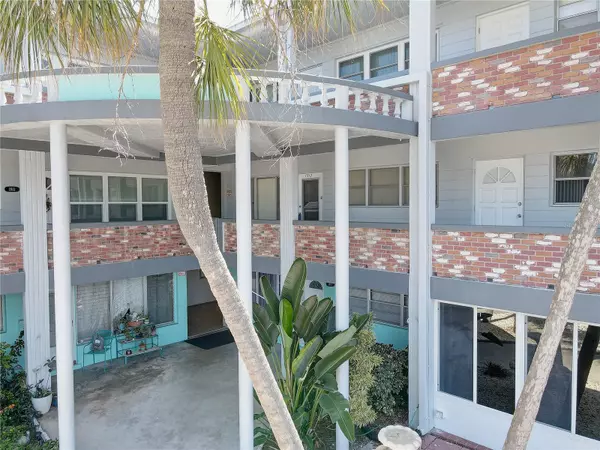$88,000
$94,900
7.3%For more information regarding the value of a property, please contact us for a free consultation.
2 Beds
1 Bath
835 SqFt
SOLD DATE : 07/31/2024
Key Details
Sold Price $88,000
Property Type Condo
Sub Type Condominium
Listing Status Sold
Purchase Type For Sale
Square Footage 835 sqft
Price per Sqft $105
Subdivision Clearview Oaks Paradise
MLS Listing ID U8243698
Sold Date 07/31/24
Bedrooms 2
Full Baths 1
Condo Fees $480
Construction Status Appraisal,Financing,Inspections
HOA Y/N No
Originating Board Stellar MLS
Year Built 1967
Annual Tax Amount $175
Lot Size 3.050 Acres
Acres 3.05
Property Description
Welcome to the charming condominium located at 4300 58th St N. This home is situated within Clearview Oaks Paradise, a community known for its peaceful ambiance and beautifully landscaped surroundings.
Step inside this cozy 2-bedroom, 1-bathroom condominium and immediately feel at home. The unit spans 835 square feet, offering a well-designed living space that efficiently maximizes every inch. As you enter, you'll be greeted by a spacious living room, providing a warm and inviting atmosphere perfect for relaxing or entertaining guests.
Adjacent to the living room is the kitchen, a practical and functional space that makes meal preparation a breeze. Equipped with essential appliances and ample counter space, it's perfect for both quick breakfasts and quaint dinners. The dining area is conveniently located nearby, creating a seamless flow for dining and entertaining.
The primary bedroom featuring a built-in closet, offering ample storage while maintaining the room's clean and uncluttered aesthetic. The second bedroom is equally charming, ideal for guests, or a home office. The bathroom, conveniently situated, is well-appointed and serves both bedrooms with ease.
One of the highlights of this unit is its delightful balcony, an ideal spot to enjoy your morning coffee or unwind in the evening while taking in the serene garden views. The second-floor location offers a peaceful vantage point over the meticulously maintained community grounds and is conveniently located next to the laundry facility.
Clearview Oaks Paradise is a well-maintained complex with several desirable features. The community also offers the convenience of maintenance-free living, with exterior maintenance, groundskeeping, and recreational facilities all included in the association fees. This ensures that the surroundings are always pristine and inviting.
The property also includes assigned parking, making it easy to come and go as you please. The building also has an elevator!!
This condominium is also pet-friendly, allowing up to two small pets, making it a perfect choice for animal lovers.
In terms of location, this condominium offers the best of both worlds: a serene, private setting within city limits, ensuring that all the conveniences of urban living are just a short drive away. Whether it's shopping, dining, or entertainment, everything you need is within easy reach.
Built in 1967, this unit has stood the test of time, offering a solid and reliable living space that you can personalize to your taste. Its construction, featuring block, brick, and concrete, ensures durability and low maintenance, adding to the overall appeal and value of the property. In summary, this condominium at Clearview Oaks Paradise is an excellent opportunity for anyone seeking a comfortable, convenient, and community-oriented lifestyle. Priced to sell. Don't miss the chance to make this inviting condominium your own.
Location
State FL
County Pinellas
Community Clearview Oaks Paradise
Direction N
Interior
Interior Features Other, Primary Bedroom Main Floor
Heating Central
Cooling Central Air
Flooring Laminate, Tile
Fireplace false
Appliance Other
Laundry Other
Exterior
Exterior Feature Balcony, Other
Parking Features Assigned
Community Features Buyer Approval Required, Clubhouse, No Truck/RV/Motorcycle Parking, Sidewalks, Special Community Restrictions
Utilities Available BB/HS Internet Available, Cable Available, Electricity Available, Sewer Available, Water Available
View City, Garden
Roof Type Shingle
Garage false
Private Pool No
Building
Lot Description City Limits, Landscaped, Paved, Private
Story 3
Entry Level One
Foundation Block, Slab
Sewer Public Sewer
Water Public
Structure Type Block,Brick,Concrete
New Construction false
Construction Status Appraisal,Financing,Inspections
Schools
Elementary Schools Westgate Elementary-Pn
Middle Schools Tyrone Middle-Pn
High Schools Dixie Hollins High-Pn
Others
HOA Fee Include Cable TV,Internet,Maintenance Structure,Maintenance Grounds,Management,Recreational Facilities,Sewer,Trash,Water
Senior Community Yes
Pet Size Small (16-35 Lbs.)
Ownership Condominium
Monthly Total Fees $480
Acceptable Financing Cash, Conventional, FHA
Listing Terms Cash, Conventional, FHA
Num of Pet 2
Special Listing Condition None
Read Less Info
Want to know what your home might be worth? Contact us for a FREE valuation!

Amerivest Pro-Team
yourhome@amerivest.realestateOur team is ready to help you sell your home for the highest possible price ASAP

© 2025 My Florida Regional MLS DBA Stellar MLS. All Rights Reserved.
Bought with HOME SWEET HOME REAL ESTATE








