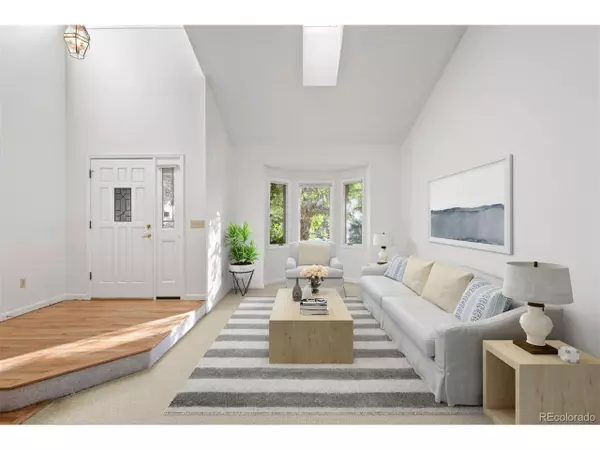$675,000
$650,000
3.8%For more information regarding the value of a property, please contact us for a free consultation.
5 Beds
4 Baths
3,448 SqFt
SOLD DATE : 07/30/2024
Key Details
Sold Price $675,000
Property Type Single Family Home
Sub Type Residential-Detached
Listing Status Sold
Purchase Type For Sale
Square Footage 3,448 sqft
Subdivision Centennial Ridge
MLS Listing ID 2808644
Sold Date 07/30/24
Bedrooms 5
Full Baths 3
Half Baths 1
HOA Fees $20/ann
HOA Y/N true
Abv Grd Liv Area 2,409
Originating Board REcolorado
Year Built 1986
Annual Tax Amount $4,828
Lot Size 6,534 Sqft
Acres 0.15
Property Description
Attention Investors and Homeowners Ready for a Project! This remarkable home, part of an estate sale, offers an incredible opportunity. While it needs extensive renovations-including new flooring, appliances, and cosmetic updates-this property boasts great bones. The custom-designed front entryway ensures easy access into the home. Upon entering, you'll be greeted by soaring ceilings that flood the space with natural light. The kitchen and living room combination is perfect for large gatherings, making it the heart of the home. The main floor also features a convenient half bath and laundry facilities, conveniently located next to the spacious three-car garage. The backyard is a highlight, with a new Trex deck, trellis, and beautiful landscaping. Upstairs, you'll find the secondary bedrooms and a spacious primary suite, complete with a large walk-in closet. The primary suite also benefits from high ceilings and large windows, filling the room with natural light. The basement is ideal for hosting large gatherings, featuring a large wet bar and ample space for a theater or games. This home has been recently painted from top to bottom (June 2024) and includes a newer hot water heater. While it certainly needs some TLC, there's significant potential for instant equity for any buyer willing to put in the work. With great bones and an unbeatable location, this is an opportunity not to be missed!
Location
State CO
County Douglas
Area Metro Denver
Rooms
Primary Bedroom Level Upper
Bedroom 2 Upper
Bedroom 3 Upper
Bedroom 4 Upper
Bedroom 5 Basement
Interior
Heating Forced Air
Cooling Central Air
Fireplaces Type Single Fireplace
Fireplace true
Laundry Main Level
Exterior
Garage Spaces 3.0
Utilities Available Electricity Available
Roof Type Composition
Street Surface Paved
Building
Story 2
Sewer City Sewer, Public Sewer
Level or Stories Two
Structure Type Wood/Frame,Brick/Brick Veneer
New Construction false
Schools
Elementary Schools Eagle Ridge
Middle Schools Cresthill
High Schools Highlands Ranch
School District Douglas Re-1
Others
Senior Community false
SqFt Source Assessor
Read Less Info
Want to know what your home might be worth? Contact us for a FREE valuation!

Amerivest Pro-Team
yourhome@amerivest.realestateOur team is ready to help you sell your home for the highest possible price ASAP









