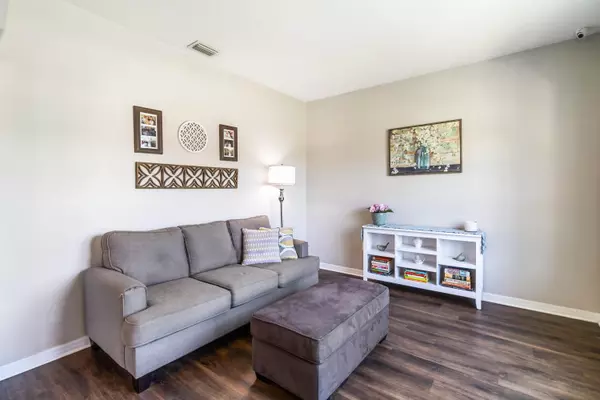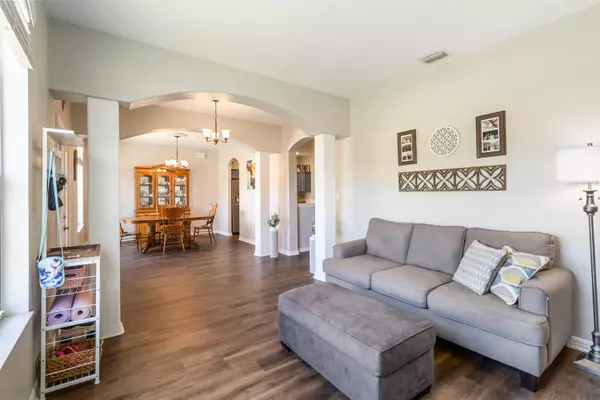$420,000
$420,000
For more information regarding the value of a property, please contact us for a free consultation.
4 Beds
2 Baths
2,058 SqFt
SOLD DATE : 07/31/2024
Key Details
Sold Price $420,000
Property Type Single Family Home
Sub Type Single Family Residence
Listing Status Sold
Purchase Type For Sale
Square Footage 2,058 sqft
Price per Sqft $204
Subdivision Laurel Run At Meadowridge Phase 1
MLS Listing ID 1016041
Sold Date 07/31/24
Style Traditional
Bedrooms 4
Full Baths 2
HOA Fees $50/ann
HOA Y/N Yes
Total Fin. Sqft 2058
Originating Board Space Coast MLS (Space Coast Association of REALTORS®)
Year Built 2003
Annual Tax Amount $3,912
Tax Year 2023
Lot Size 9,148 Sqft
Acres 0.21
Property Description
This charming home offers a perfect blend of comfort, style, and convenience. Nestled in the deed-restricted community of Laurel Run at Meadowridge, the homeowners created a backyard haven that's private, with a wide fenced backyard complete, fire pit & with a handy storage shed. Designed with a thoughtful split floor plan, it has both formal dining and living spaces, creating an inviting and homey atmosphere as soon as you enter. Fresh paint throughout and updated vinyl planking in all the main areas. The kitchen has multi-spec stone finish counters, painted oak cabinets, and newer appliances. The 2-car attached garage ensures ample parking and additional storage. Located in a prime area, you'll enjoy the best of both worlds. A tranquil neighborhood setting with a community playground & just a short distance to Orlando and a mere 10-minute drive to Kennedy Space Center. This home is perfectly positioned for work, play, and everything in between. Make your appointment today!
Location
State FL
County Brevard
Area 104 - Titusville Sr50 - Kings H
Direction From US Hwy 1, take Route 405 (Columbia Blvd), turn Right onto Grissom Pkwy, Left onto Meadow Lark Dr, Right onto Hummingbird Ct, house is on the left.
Interior
Interior Features Breakfast Bar, Built-in Features, Ceiling Fan(s), Eat-in Kitchen, Entrance Foyer, Open Floorplan, Pantry, Primary Bathroom -Tub with Separate Shower, Split Bedrooms, Walk-In Closet(s)
Heating Central, Electric
Cooling Central Air, Electric
Flooring Laminate, Vinyl
Furnishings Negotiable
Appliance Dishwasher, Disposal, Electric Range, Microwave, Refrigerator
Laundry Electric Dryer Hookup, In Unit, Washer Hookup
Exterior
Exterior Feature Fire Pit, Storm Shutters
Garage Attached, Garage, Garage Door Opener
Garage Spaces 2.0
Fence Back Yard, Vinyl
Pool None
Utilities Available Cable Available, Electricity Connected, Sewer Connected, Water Connected
Amenities Available Playground
Waterfront No
View City
Roof Type Shingle
Present Use Residential,Single Family
Street Surface Asphalt
Porch Covered, Porch, Rear Porch, Screened
Road Frontage Private Road
Parking Type Attached, Garage, Garage Door Opener
Garage Yes
Building
Lot Description Few Trees, Sprinklers In Front, Sprinklers In Rear
Faces East
Story 1
Sewer Public Sewer
Water Public
Architectural Style Traditional
Level or Stories One
Additional Building Shed(s)
New Construction No
Schools
Elementary Schools Imperial Estates
High Schools Titusville
Others
HOA Name Laurel Run
HOA Fee Include Maintenance Grounds
Senior Community No
Tax ID 22-35-34-Sm-00000.0-0038.00
Security Features Security System Owned,Smoke Detector(s)
Acceptable Financing Cash, Conventional, FHA, VA Loan
Listing Terms Cash, Conventional, FHA, VA Loan
Special Listing Condition Standard
Read Less Info
Want to know what your home might be worth? Contact us for a FREE valuation!

Amerivest 4k Pro-Team
yourhome@amerivest.realestateOur team is ready to help you sell your home for the highest possible price ASAP

Bought with Florida East Coast Real Estate
Get More Information

Real Estate Company







