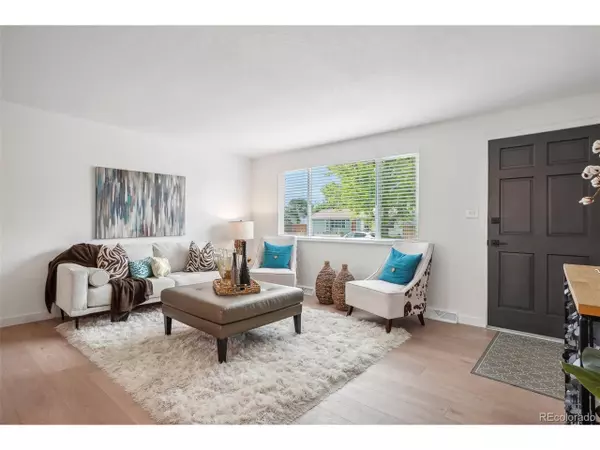$604,000
$625,000
3.4%For more information regarding the value of a property, please contact us for a free consultation.
4 Beds
2 Baths
1,733 SqFt
SOLD DATE : 07/30/2024
Key Details
Sold Price $604,000
Property Type Single Family Home
Sub Type Residential-Detached
Listing Status Sold
Purchase Type For Sale
Square Footage 1,733 sqft
Subdivision Highlands
MLS Listing ID 8444846
Sold Date 07/30/24
Style Ranch
Bedrooms 4
Full Baths 1
Three Quarter Bath 1
HOA Y/N false
Abv Grd Liv Area 1,103
Originating Board REcolorado
Year Built 1972
Annual Tax Amount $3,224
Lot Size 7,405 Sqft
Acres 0.17
Property Description
Another beautiful renovation by the Shamrock Homes team. Discover the charm of this fully remodeled 4-bedroom, 2-bathroom home in the coveted Arvada Highlands neighborhood. The first thing you'll notice inside this home is the updated touches and attention to detail. Entertain family and friends with spacious living areas, and a stunning kitchen. This is the perfect location near open spaces, parks, Indian Tree golf course, and the vibrant restaurants of Olde Town Arvada. Your new home blends tranquility and convenience. Enjoy the best of Arvada living with ample outdoor activities and dining options just moments away. Your dream home awaits! Listing agent is partial owner in the selling entity. Buyers and Brokers are encouraged to call listing agent prior to submitting an offer.
Location
State CO
County Jefferson
Area Metro Denver
Direction From Sheridan, turn West on 76th Avenue. Turn South on Kendall St. Then turn West on 75th Drive. House is located on the south side of the street with sign in the yard.
Rooms
Primary Bedroom Level Main
Master Bedroom 14x10
Bedroom 2 Basement 12x13
Bedroom 3 Main 10x10
Bedroom 4 Main 9x10
Interior
Interior Features In-Law Floorplan, Eat-in Kitchen, Open Floorplan, Jack & Jill Bathroom
Heating Forced Air
Cooling Evaporative Cooling
Window Features Double Pane Windows
Appliance Dishwasher, Refrigerator, Microwave, Freezer, Disposal
Exterior
Garage Spaces 1.0
Fence Fenced
Utilities Available Natural Gas Available
Waterfront false
Roof Type Composition
Street Surface Paved
Porch Patio
Building
Lot Description Lawn Sprinkler System, Sloped
Faces North
Story 1
Sewer City Sewer, Public Sewer
Water City Water
Level or Stories One
Structure Type Brick/Brick Veneer,Wood Siding
New Construction false
Schools
Elementary Schools Hackberry Hill
Middle Schools North Arvada
High Schools Arvada
School District Jefferson County R-1
Others
Senior Community false
SqFt Source Assessor
Read Less Info
Want to know what your home might be worth? Contact us for a FREE valuation!

Amerivest Pro-Team
yourhome@amerivest.realestateOur team is ready to help you sell your home for the highest possible price ASAP

Get More Information

Real Estate Company







