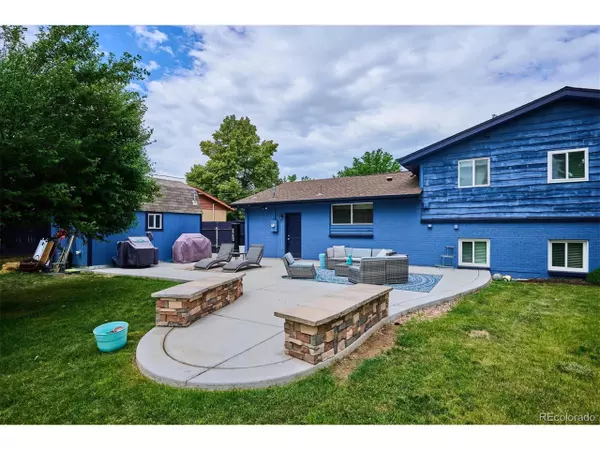$635,000
$635,000
For more information regarding the value of a property, please contact us for a free consultation.
4 Beds
3 Baths
1,803 SqFt
SOLD DATE : 07/29/2024
Key Details
Sold Price $635,000
Property Type Single Family Home
Sub Type Residential-Detached
Listing Status Sold
Purchase Type For Sale
Square Footage 1,803 sqft
Subdivision Broadway Estates
MLS Listing ID 2335501
Sold Date 07/29/24
Bedrooms 4
Full Baths 1
Half Baths 1
Three Quarter Bath 1
HOA Y/N false
Abv Grd Liv Area 1,803
Originating Board REcolorado
Year Built 1963
Annual Tax Amount $2,917
Lot Size 0.290 Acres
Acres 0.29
Property Description
Sought after Broadway Estates home. Set on just under a third of an acre lot close to Highline trails, South glenn mall and brand new Elementary school. Upper floor primary suite with 3/4 bathroom, 2 other good size bedrooms and a full bathroom. Main floor kitchen and living room then down to lower garden level into bonus area and family room, guest suite bedroom + 1/2 bathroom, walk in closet/laundry room. Rear yard is an oasis for fun n games and entertaining. Huge patio, Storage shed, Gazebo, Tuff shed and double gated access to the RV sized driveway/hard standing.
Over $40,000 of NOTABLE UPGRADES.
12'x10' Tuff shed workshop/office with power installed 2020.
House exterior was repainted in 2021.
New rear concrete patio 2021.
All new windows installed 2022.
Newer washer and Dryer 2023.
Electric fireplace included.
Location
State CO
County Arapahoe
Area Metro Denver
Rooms
Primary Bedroom Level Upper
Master Bedroom 17x12
Bedroom 2 Lower 16x12
Bedroom 3 Upper 11x10
Bedroom 4 Upper 11x10
Interior
Interior Features Eat-in Kitchen, Walk-In Closet(s), Kitchen Island
Heating Forced Air
Cooling Central Air
Window Features Double Pane Windows
Appliance Self Cleaning Oven, Dishwasher, Refrigerator, Washer, Dryer, Microwave, Disposal
Laundry Lower Level
Exterior
Parking Features Oversized
Garage Spaces 1.0
Utilities Available Electricity Available, Cable Available
Roof Type Composition
Street Surface Paved
Handicap Access Level Lot
Porch Patio
Building
Lot Description Lawn Sprinkler System, Level
Faces West
Story 3
Sewer City Sewer, Public Sewer
Water City Water
Level or Stories Tri-Level
Structure Type Wood/Frame,Brick/Brick Veneer
New Construction false
Schools
Elementary Schools Gudy Gaskill
Middle Schools Euclid
High Schools Arapahoe
School District Littleton 6
Others
Senior Community false
SqFt Source Assessor
Special Listing Condition Private Owner
Read Less Info
Want to know what your home might be worth? Contact us for a FREE valuation!

Amerivest Pro-Team
yourhome@amerivest.realestateOur team is ready to help you sell your home for the highest possible price ASAP









