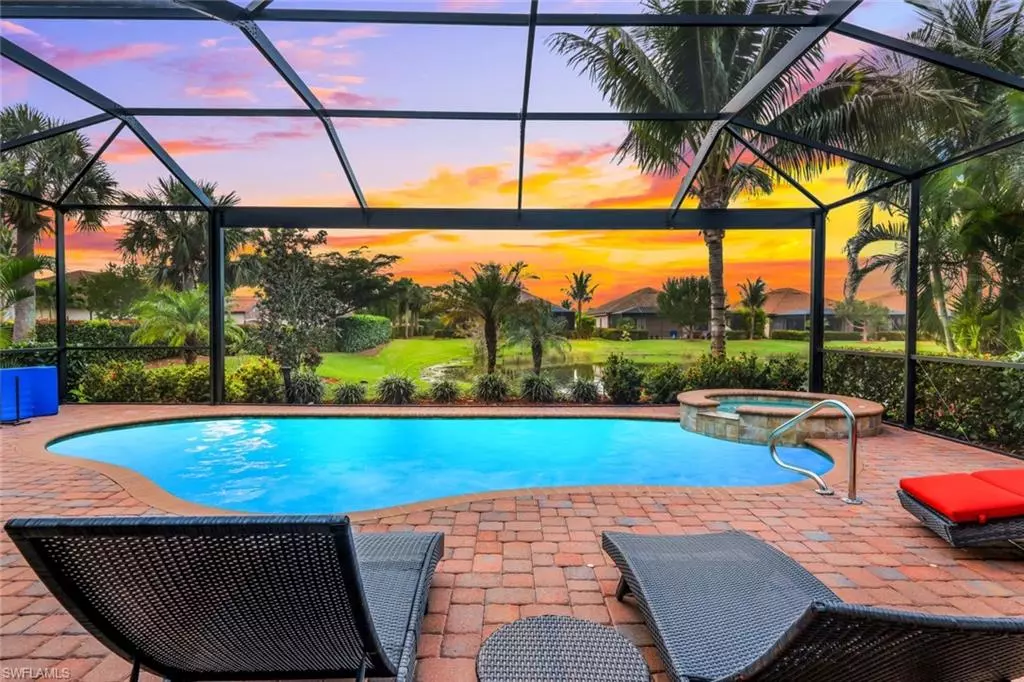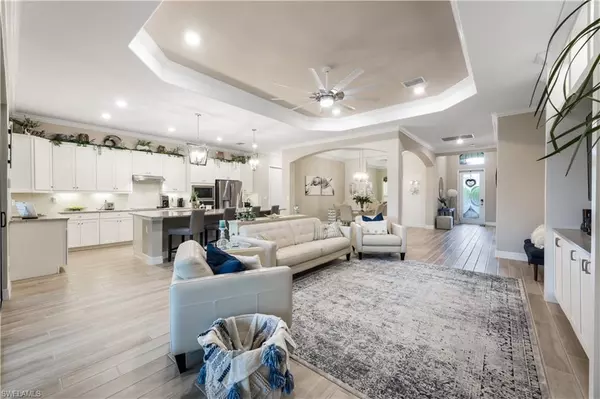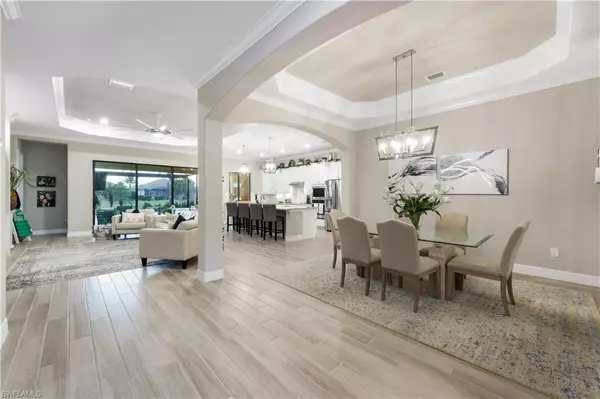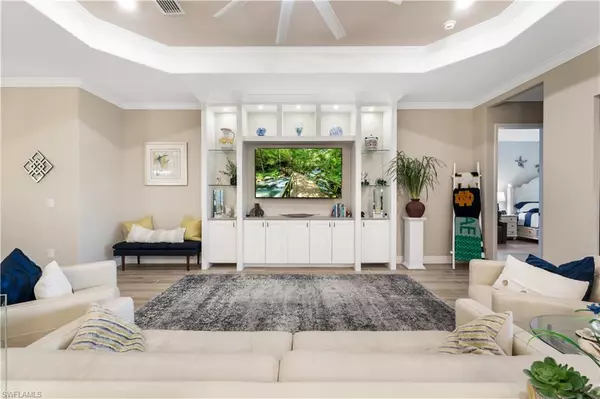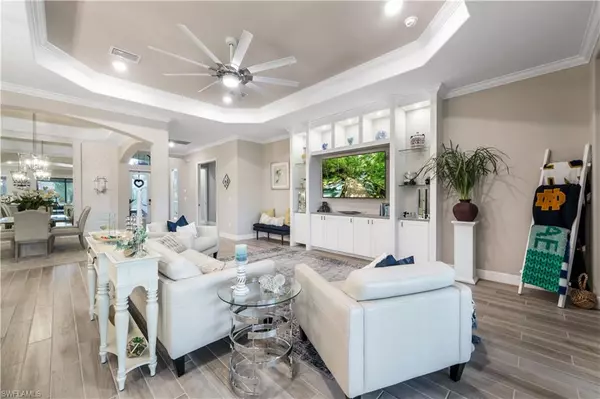$900,000
$945,000
4.8%For more information regarding the value of a property, please contact us for a free consultation.
3 Beds
2 Baths
2,062 SqFt
SOLD DATE : 07/30/2024
Key Details
Sold Price $900,000
Property Type Single Family Home
Sub Type Single Family Residence
Listing Status Sold
Purchase Type For Sale
Square Footage 2,062 sqft
Price per Sqft $436
Subdivision Bonita National Golf And Country Club
MLS Listing ID 224002299
Sold Date 07/30/24
Bedrooms 3
Full Baths 2
HOA Y/N Yes
Originating Board Naples
Year Built 2020
Annual Tax Amount $11,500
Tax Year 2023
Lot Size 9,726 Sqft
Acres 0.2233
Property Description
Welcome to 28152 Foxrock Ct in Bonita National Golf & CC! Live the resort lifestyle in this beautifully decorated "Angelina" model, OFFERED FURNISHED, with an open floor plan, HUGE KITCHEN ISLAND with granite counters, white cabinets & stainless steel appliances. A large open great room features tray ceilings with designer built-in entertainment center, custom shiplap & mirrors in the dining room, a designer lighting package & ceramic plank tile throughout the home. The split 3BD, 2BA floor plan is perfect for entertaining! You will feel like you are at a resort on this panoramic screened lanai with a heated pool & spa, Storm Smart hurricane screens for covered area, ceiling wood detail & summer outdoor kitchen to enjoy meals overlooking the lake. Fabulous outside landscape lighting & many more upgrades! This end lake lot faces West for those SWFL sunsets! Bonita National offers spectacular amenities:resort style pool, lap lanes, private cabanas, tiki bar, formal dining, golf pro shop, tennis courts with pro on site, full service spa, attended fitness center & more! Conveniently located close to I-75, shopping, dining, and SWFL Stunning beaches! SOCIAL MEMBERSHIP INCLUDED.
Location
State FL
County Lee
Area Bn12 - East Of I-75 South Of Cit
Zoning RPD
Rooms
Dining Room Breakfast Bar, Formal
Kitchen Kitchen Island, Pantry
Interior
Interior Features Split Bedrooms, Guest Bath, Guest Room, Built-In Cabinets, Wired for Data, Pantry, Tray Ceiling(s), Walk-In Closet(s)
Heating Central Electric
Cooling Ceiling Fan(s), Central Electric
Flooring Tile
Window Features Impact Resistant,Impact Resistant Windows,Shutters - Screens/Fabric,Window Coverings
Appliance Electric Cooktop, Dishwasher, Dryer, Microwave, Refrigerator/Icemaker, Washer
Laundry Inside, Sink
Exterior
Exterior Feature Outdoor Kitchen, Sprinkler Auto
Garage Spaces 2.0
Pool In Ground, Concrete, Equipment Stays, Electric Heat, Screen Enclosure
Community Features Golf Bundled, Cabana, Clubhouse, Pool, Community Room, Community Spa/Hot tub, Fitness Center, Fitness Center Attended, Golf, Library, Putting Green, Restaurant, Sauna, Sidewalks, Tennis Court(s), Gated, Golf Course, Tennis
Utilities Available Underground Utilities, Cable Available
Waterfront Description Lake Front
View Y/N Yes
View Lake, Landscaped Area
Roof Type Tile
Street Surface Paved
Porch Screened Lanai/Porch
Garage Yes
Private Pool Yes
Building
Lot Description Regular
Story 1
Sewer Central
Water Central
Level or Stories 1 Story/Ranch
Structure Type Concrete Block,Stucco
New Construction No
Schools
Elementary Schools School Of Choice
Middle Schools School Of Choice
High Schools School Of Choice
Others
HOA Fee Include Cable TV,Irrigation Water,Maintenance Grounds,Legal/Accounting,Manager,Master Assn. Fee Included,Reserve,Security,Street Lights,Street Maintenance
Tax ID 01-48-26-B1-24016.5460
Ownership Single Family
Security Features Smoke Detector(s),Smoke Detectors
Acceptable Financing Buyer Finance/Cash, Cash
Listing Terms Buyer Finance/Cash, Cash
Read Less Info
Want to know what your home might be worth? Contact us for a FREE valuation!

Amerivest Pro-Team
yourhome@amerivest.realestateOur team is ready to help you sell your home for the highest possible price ASAP
Bought with Premiere Plus Realty Company


