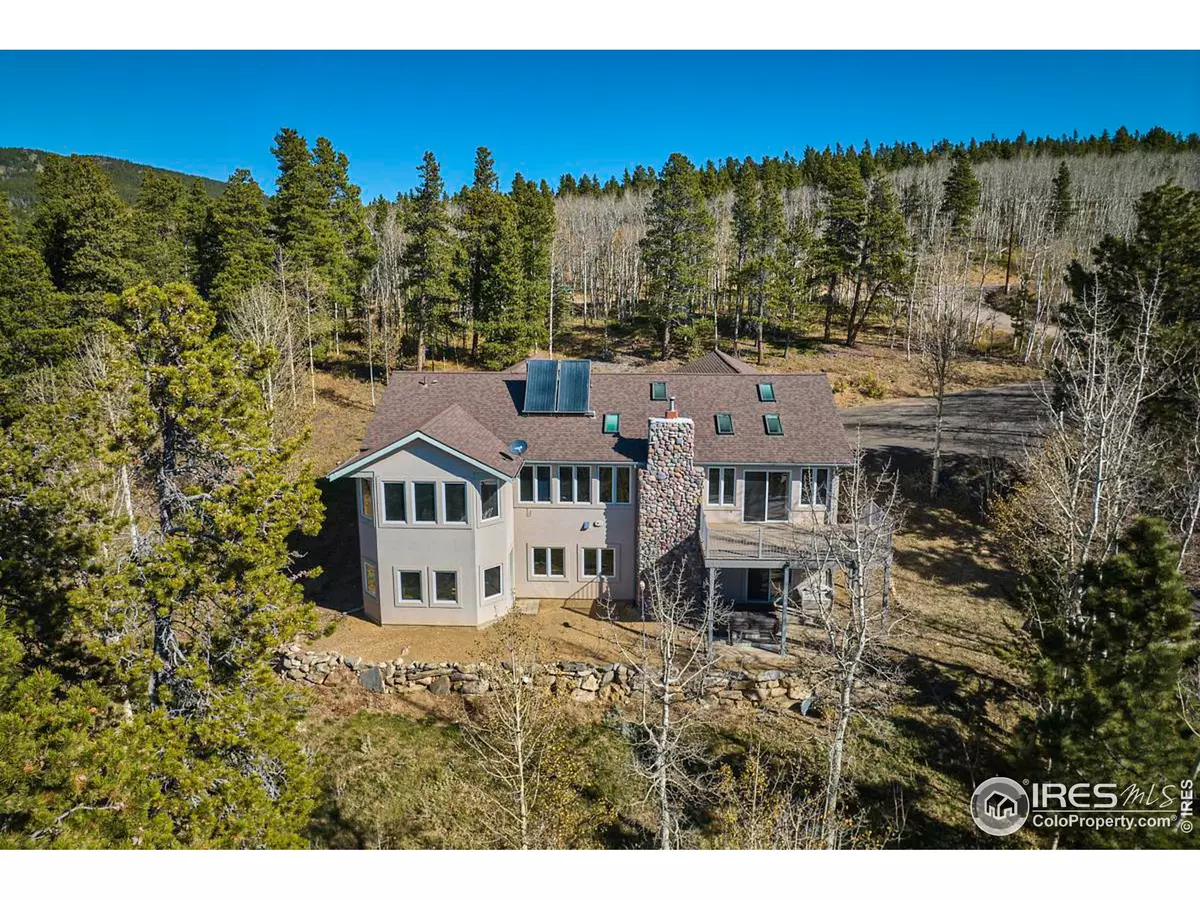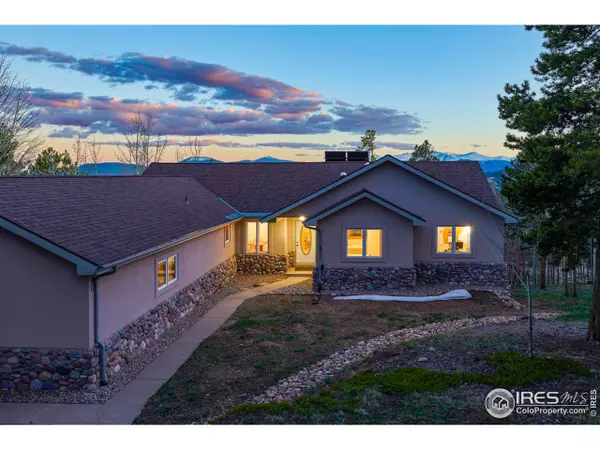$945,000
$975,000
3.1%For more information regarding the value of a property, please contact us for a free consultation.
3 Beds
3 Baths
3,707 SqFt
SOLD DATE : 07/29/2024
Key Details
Sold Price $945,000
Property Type Single Family Home
Sub Type Residential-Detached
Listing Status Sold
Purchase Type For Sale
Square Footage 3,707 sqft
Subdivision Aspen Springs
MLS Listing ID 1010717
Sold Date 07/29/24
Style Contemporary/Modern,Raised Ranch
Bedrooms 3
Full Baths 3
HOA Y/N false
Abv Grd Liv Area 2,294
Originating Board IRES MLS
Year Built 1998
Annual Tax Amount $1,818
Lot Size 3.100 Acres
Acres 3.1
Property Description
Experience breathtaking mountain views of Mt. Blue Sky, Echo Mountain Park & several majestic 14'ers. The home's southern exposure offers excellent passive solar gain, while numerous new windows fill the space with natural light. A wide, accessible driveway ensures easy access and turnaround. The stucco exterior, along with a Trex composite deck & steel support, promises minimal maintenance. Situated on 3 acres of Aspen, Lodgepole, White Pine, Douglas Fir and Blue Spruce trees, this property attracts variety of wildlife, including elk, deer & moose. Step into a home where almost every room boasts stunning views. A welcoming mud room includes a main floor laundry area and leads to an attached 3-car garage. Inside, the main floor offers comfortable living with a primary bedroom featuring a private bath, two additional bedrooms with a shared bath, a spacious living room with a cozy stone wood-burning fireplace & a formal dining room with an extra lounge area. The kitchen is equipped with hickory cabinets, stainless steel appliances, and ample storage. Additionally, the lower walk-out level offers versatility, making it an ideal space for either long-term or short-term rental opportunities. With a third bathroom, a large family room with a pellet stove & space for a home office, kids' area, or your creative vision. The 4-bedroom septic system allows for the completion of a 4th bedroom in this area. With $140,000+ in recent improvements, this home features a whole-house generator, Hunter Douglas blinds, an asphalt driveway & new lighting for added convenience & luxury. This well-maintained home offers low property taxes and is conveniently located minutes from the Gilpin County Recreation Center, Black Hawk & Central City for gambling, dining, the Opera House, art galleries & more. Enjoy proximity to Eldora and Summit County for skiing, hiking & biking adventures. This is the first time this original-owner home has been on the market.
Location
State CO
County Gilpin
Area Suburban Mountains
Zoning RR
Direction Turn on CO-46, turn right on Dory Hill Rd, turn right on Coyote Circle. Continue to Fox Rd, property on left with sign. Please drive slow on local dirt roads!
Rooms
Family Room Carpet
Other Rooms Storage, Outbuildings
Primary Bedroom Level Main
Master Bedroom 17x10
Bedroom 2 Main 12x10
Bedroom 3 Main 11x10
Dining Room Carpet
Kitchen Hardwood
Interior
Interior Features Study Area, Satellite Avail, High Speed Internet, Separate Dining Room, Cathedral/Vaulted Ceilings, Open Floorplan, Pantry, Stain/Natural Trim, Walk-In Closet(s), Kitchen Island, Sun Space
Heating Forced Air, 2 or more Heat Sources, Wood/Coal
Cooling Ceiling Fan(s)
Flooring Wood Floors
Fireplaces Type 2+ Fireplaces, Living Room, Family/Recreation Room Fireplace, Pellet Stove
Fireplace true
Window Features Window Coverings,Wood Frames,Bay Window(s),Skylight(s),Double Pane Windows
Appliance Electric Range/Oven, Self Cleaning Oven, Dishwasher, Refrigerator, Washer, Dryer, Microwave, Disposal
Laundry Sink, Washer/Dryer Hookups, Main Level
Exterior
Exterior Feature Hot Tub Included
Garage Garage Door Opener
Garage Spaces 3.0
Utilities Available Natural Gas Available, Electricity Available, Cable Available
Waterfront false
View Mountain(s)
Roof Type Composition
Street Surface Gravel
Handicap Access Main Floor Bath, Main Level Bedroom, Main Level Laundry
Porch Patio, Deck
Parking Type Garage Door Opener
Building
Lot Description Wooded, Level, Rolling Slope, Sloped, Unincorporated
Faces South
Story 1
Foundation Slab
Sewer Septic
Water Well, Well
Level or Stories Raised Ranch
Structure Type Wood/Frame,Stucco
New Construction false
Schools
Elementary Schools Gilpin, Gilpin
Middle Schools Gilpin
High Schools Gilpin
School District Gilpin
Others
Senior Community false
Tax ID R003773
SqFt Source Appraiser
Special Listing Condition Private Owner
Read Less Info
Want to know what your home might be worth? Contact us for a FREE valuation!

Amerivest 4k Pro-Team
yourhome@amerivest.realestateOur team is ready to help you sell your home for the highest possible price ASAP

Bought with Coldwell Banker Realty- Fort Collins
Get More Information

Real Estate Company







