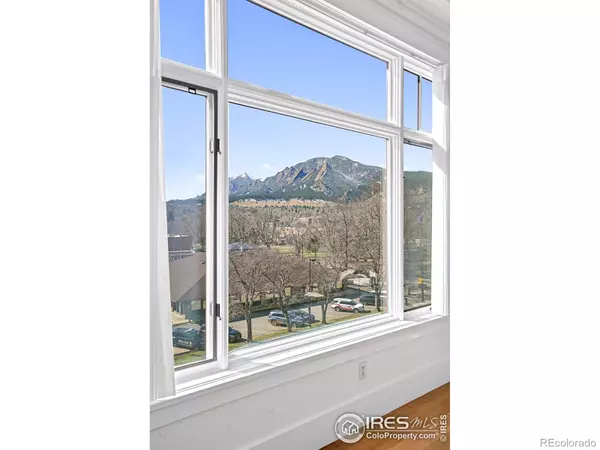$2,200,000
$2,500,000
12.0%For more information regarding the value of a property, please contact us for a free consultation.
2 Beds
2 Baths
2,424 SqFt
SOLD DATE : 07/29/2024
Key Details
Sold Price $2,200,000
Property Type Multi-Family
Sub Type Multi-Family
Listing Status Sold
Purchase Type For Sale
Square Footage 2,424 sqft
Price per Sqft $907
Subdivision Downtown Boulder
MLS Listing ID IR1006536
Sold Date 07/29/24
Style Contemporary
Bedrooms 2
Full Baths 2
Condo Fees $1,855
HOA Fees $1,855/mo
HOA Y/N Yes
Abv Grd Liv Area 2,424
Originating Board recolorado
Year Built 2002
Annual Tax Amount $14,976
Tax Year 2023
Property Description
Sunlit spaces abound in this fourth-floor, south-facing penthouse in downtown Boulder. Single level living allows for a flowing floor plan with 10' ceilings, large windows and sweeping city and Flatirons views. Enter into an elegant, skylit foyer flanked by a designated office space and chef's kitchen. The well-appointed kitchen offers custom cherry cabinets, granite countertops, a Sub Zero fridge & Thermador gas range, double oven, dishwasher & microwave as well as a breakfast bar that seats 3.The living room faces a gas fireplace framed by buff flagstone and looks directly to the Flatirons. Both the living and dining rooms walk out to a spacious balcony, allowing for indoor-outdoor connectivity. The primary suite features a double-sided fireplace that opens to the bedroom area and an adjacent sitting room with desk alcove, as well as a 5 pc bathroom and walk-in closet. The second bedroom has its own adjacent full bathroom, and a nearby laundry room with front-loading washer & dryer, built-in cabinets and deep sink. This secure, elevator building offers privacy and comfort as well as 3 designated underground parking spaces and additional storage. Enjoy the ultimate Boulder lifestyle, with the restaurants, cafes and shopping of Pearl Street Mall just moments from your front door, as well as nearby trails just moments away.
Location
State CO
County Boulder
Zoning RR
Rooms
Basement None
Main Level Bedrooms 1
Interior
Interior Features Eat-in Kitchen, Five Piece Bath, Open Floorplan, Walk-In Closet(s)
Heating Forced Air
Cooling Central Air
Flooring Wood
Fireplaces Type Living Room, Other, Primary Bedroom
Fireplace N
Appliance Dishwasher, Disposal, Double Oven, Dryer, Microwave, Oven, Refrigerator, Trash Compactor, Washer
Laundry In Unit
Exterior
Exterior Feature Balcony
Parking Features Underground
Utilities Available Electricity Available, Natural Gas Available
View City, Mountain(s)
Roof Type Membrane
Total Parking Spaces 3
Building
Lot Description Flood Zone, Level
Sewer Public Sewer
Water Public
Level or Stories One
Structure Type Brick,Stucco
Schools
Elementary Schools Whittier E-8
Middle Schools Casey
High Schools Boulder
School District Boulder Valley Re 2
Others
Ownership Individual
Acceptable Financing Cash, Conventional
Listing Terms Cash, Conventional
Pets Allowed Cats OK, Dogs OK
Read Less Info
Want to know what your home might be worth? Contact us for a FREE valuation!

Amerivest Pro-Team
yourhome@amerivest.realestateOur team is ready to help you sell your home for the highest possible price ASAP

© 2025 METROLIST, INC., DBA RECOLORADO® – All Rights Reserved
6455 S. Yosemite St., Suite 500 Greenwood Village, CO 80111 USA
Bought with Colorado Homes CO








