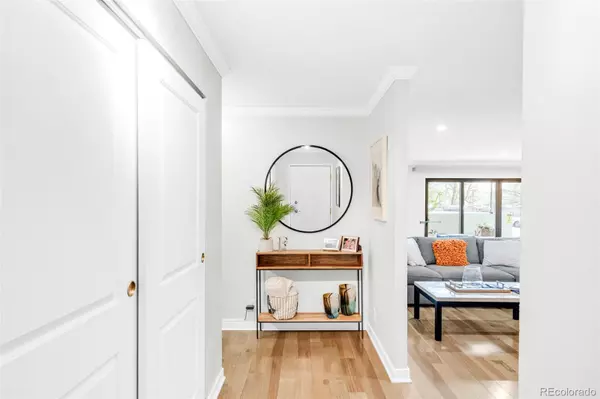$625,000
$649,900
3.8%For more information regarding the value of a property, please contact us for a free consultation.
2 Beds
2 Baths
1,272 SqFt
SOLD DATE : 07/26/2024
Key Details
Sold Price $625,000
Property Type Condo
Sub Type Condominium
Listing Status Sold
Purchase Type For Sale
Square Footage 1,272 sqft
Price per Sqft $491
Subdivision Washington Park
MLS Listing ID 6640284
Sold Date 07/26/24
Bedrooms 2
Full Baths 1
Three Quarter Bath 1
Condo Fees $845
HOA Fees $845/mo
HOA Y/N Yes
Originating Board recolorado
Year Built 1971
Annual Tax Amount $2,566
Tax Year 2022
Property Description
Enjoy the modern updates to this stunning home in Washington Park. Nestled in one of Denver’s premier neighborhoods, this urban oasis offers a plethora of amenities and contemporary comforts. Delight in a refreshing, sparkling pool, a relaxed community room equipped with game tables and a convenient fitness center — all situated on-site for easy access. Discover the epitome of modern living at its finest with the fresh and modern ambiance that newly remodeled space provides. Indulge in culinary creativity in the gleaming kitchen with brand new appliances. Experience the harmony of indoor and outdoor living with the beautiful private patio of this main floor abode, perfect for al fresco dining, entertaining guests or simply relaxing in the fresh Colorado air. Relish the freedom to explore the city with the security of garage parking waiting at home. With a dedicated storage unit, this home provides ample storage for hobbies, outdoor recreation equipment and other lifestyle needs.
Location
State CO
County Denver
Zoning G-MU-20
Rooms
Main Level Bedrooms 2
Interior
Interior Features Eat-in Kitchen, No Stairs, Open Floorplan, Primary Suite, Walk-In Closet(s)
Heating Forced Air, Hot Water, Natural Gas
Cooling Central Air
Flooring Wood
Fireplace N
Appliance Dishwasher, Disposal, Microwave, Oven, Range, Refrigerator
Laundry Common Area
Exterior
Garage Spaces 1.0
Utilities Available Electricity Connected, Internet Access (Wired), Natural Gas Connected, Phone Available
Roof Type Tar/Gravel
Total Parking Spaces 1
Garage No
Building
Lot Description Landscaped, Near Public Transit
Story One
Sewer Public Sewer
Water Public
Level or Stories One
Structure Type Brick
Schools
Elementary Schools Steele
Middle Schools Merrill
High Schools South
School District Denver 1
Others
Senior Community No
Ownership Individual
Acceptable Financing Cash, Conventional, Other
Listing Terms Cash, Conventional, Other
Special Listing Condition None
Read Less Info
Want to know what your home might be worth? Contact us for a FREE valuation!

Amerivest Pro-Team
yourhome@amerivest.realestateOur team is ready to help you sell your home for the highest possible price ASAP

© 2024 METROLIST, INC., DBA RECOLORADO® – All Rights Reserved
6455 S. Yosemite St., Suite 500 Greenwood Village, CO 80111 USA
Bought with Your Castle Real Estate Inc
Get More Information

Real Estate Company







