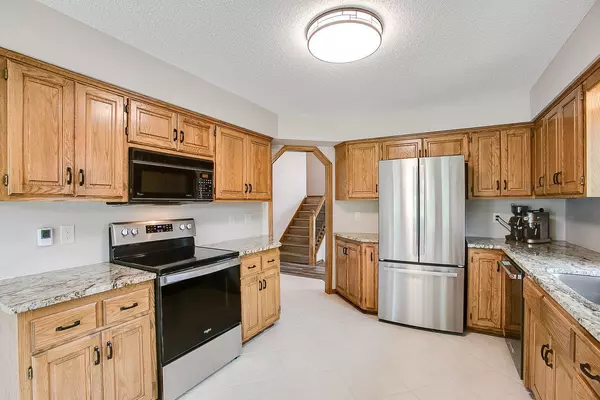$450,000
$449,900
For more information regarding the value of a property, please contact us for a free consultation.
4 Beds
3 Baths
2,311 SqFt
SOLD DATE : 07/26/2024
Key Details
Sold Price $450,000
Property Type Single Family Home
Sub Type Single Family Residence
Listing Status Sold
Purchase Type For Sale
Square Footage 2,311 sqft
Price per Sqft $194
Subdivision The Greens Of Silver Lake
MLS Listing ID 6553191
Sold Date 07/26/24
Bedrooms 4
Full Baths 2
Three Quarter Bath 1
Year Built 1989
Annual Tax Amount $4,668
Tax Year 2023
Contingent None
Lot Size 9,583 Sqft
Acres 0.22
Lot Dimensions 80x120
Property Description
Only available due to relocation. Prepare to be impressed by this immaculate, tasteful, open-concept home. Upgrades and updates include roof(2019), HVAC(2010), Pella Windows & door(s), gutters (2022) and interior paint (2022). Sun-filled kitchen is outfitted w/ new granite & SS appliances, new lighting & hardware, heated tile floors, bow window & eat-in space. Adjacent formal dining flows out to an expansive deck. New LVP flooring spans through main & upper-level living. Three BRs on upper level include a primary w/ensuite and an additional full bath. Bright lower-level family room boasts new berber & gas fireplace with easy walkout to the spacious patio and fenced back yard. Two BRs on the lower level include one currently used as laundry room (easily converted back to bedroom) and a bath with jetted tub. 3-car attached garage. Customize the unfinished basement for instant equity! Quiet neighborhood near mall, multiple parks, Silver Lake and the gateway trail for hiking/biking.
Location
State MN
County Washington
Zoning Residential-Single Family
Rooms
Basement Block, Egress Window(s), Finished, Storage Space, Walkout
Dining Room Eat In Kitchen, Separate/Formal Dining Room
Interior
Heating Forced Air, Radiant Floor
Cooling Central Air
Fireplaces Number 1
Fireplaces Type Family Room, Gas
Fireplace No
Appliance Dishwasher, Disposal, Dryer, Gas Water Heater, Microwave, Range, Refrigerator, Stainless Steel Appliances, Washer, Water Softener Owned
Exterior
Garage Attached Garage, Asphalt, Garage Door Opener
Garage Spaces 3.0
Fence None
Pool None
Roof Type Age 8 Years or Less,Asphalt,Pitched
Parking Type Attached Garage, Asphalt, Garage Door Opener
Building
Lot Description Public Transit (w/in 6 blks), Tree Coverage - Light
Story Four or More Level Split
Foundation 1383
Sewer City Sewer/Connected
Water City Water/Connected
Level or Stories Four or More Level Split
Structure Type Brick/Stone,Steel Siding
New Construction false
Schools
School District North St Paul-Maplewood
Read Less Info
Want to know what your home might be worth? Contact us for a FREE valuation!

Amerivest Pro-Team
yourhome@amerivest.realestateOur team is ready to help you sell your home for the highest possible price ASAP
Get More Information

Real Estate Company







