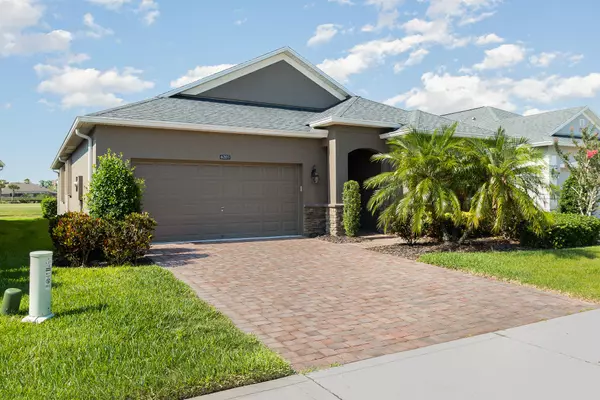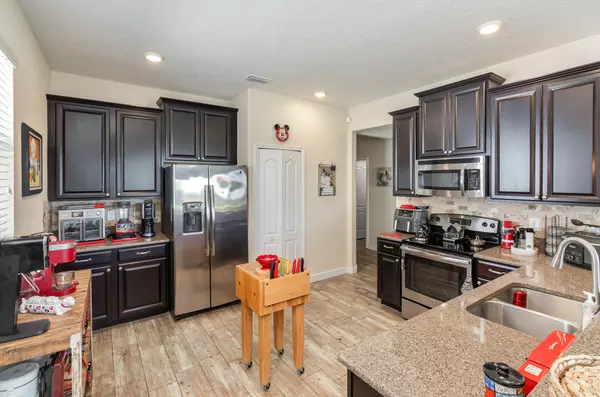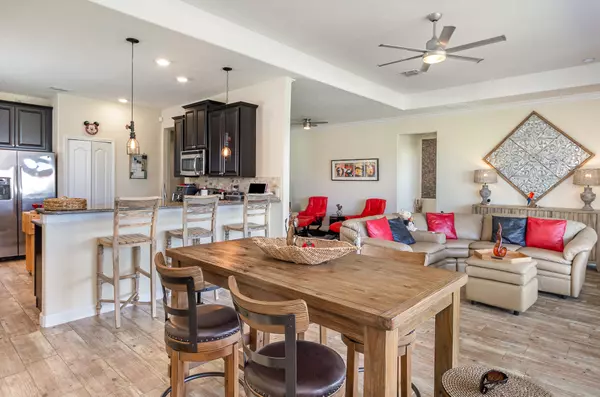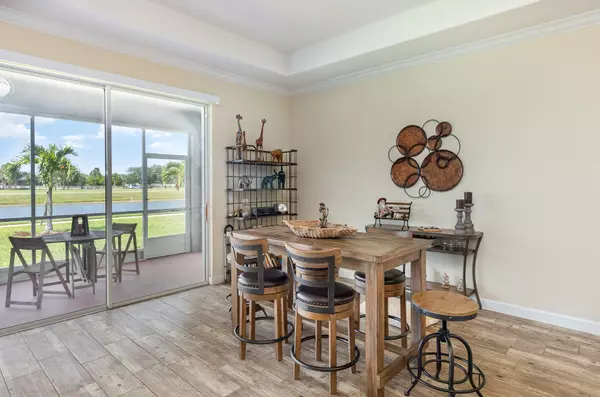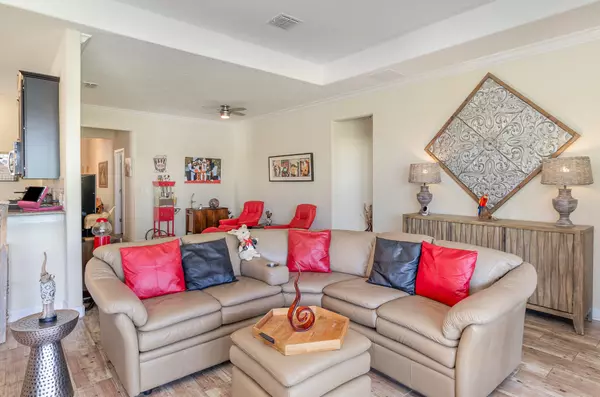$473,000
$487,000
2.9%For more information regarding the value of a property, please contact us for a free consultation.
3 Beds
2 Baths
1,866 SqFt
SOLD DATE : 07/29/2024
Key Details
Sold Price $473,000
Property Type Single Family Home
Sub Type Single Family Residence
Listing Status Sold
Purchase Type For Sale
Square Footage 1,866 sqft
Price per Sqft $253
Subdivision Heritage Isle Pud Phase 8
MLS Listing ID 1015414
Sold Date 07/29/24
Style Traditional
Bedrooms 3
Full Baths 2
HOA Fees $340/qua
HOA Y/N Yes
Total Fin. Sqft 1866
Originating Board Space Coast MLS (Space Coast Association of REALTORS®)
Year Built 2015
Annual Tax Amount $4,371
Tax Year 2023
Lot Size 6,098 Sqft
Acres 0.14
Property Description
One of the newer built homes in the highly sought-after community of Heritage Isle. Featuring a split plan 3 bdrm 2 bath home w/ expansive sliding glass doors leading out to a very lg screened patio & scenic waterfront living, bringing the views & sounds of nature into your living space. Brick paver driveway & stone accent on the front give this home great curb appeal. As you step into this beautiful home you immediately notice the numerous upgrades, including a beautiful foyer entry, wood plank tile throughout (no carpet), crown molding, tray ceiling, & breakfast bar. The kitchen boasts quartz countertops, custom espresso 42'' cabinets, Energy Star-rated SS appliances, a tiled backsplash & pantry. The primary bdrm is spacious w/ walk-in closet & lg ensuite bathroom including an extra lg linen closet, double sink granite vanity & a lg zero-step walk-in shower w/ beautiful tile accents & a separate soaking tub: Waterview and sliding glass door from the primary bdrm to the screened patio. Hurricane prep is made easy w/ installed accordion shutters. This home also has a newer washer and dryer, including a second SideKick High-Efficiency Smart Top Load Pedestal Washer. This home is part of an amazing active community intended for those 55 and older, featuring a gorgeous clubhouse, huge heated pool, hot tub, ballroom, a theater group, billiard tables, fitness center, pickleball, tennis courts, shuffleboard, and a wonderful Bar & Grill that serves breakfast, lunch a dinner.
Location
State FL
County Brevard
Area 217 - Viera West Of I 95
Direction From Viera traffic circle, head north on Wickham Rd., turn R into Heritage Isle, show ID at gate, proceed forward onto Legacy Blvd., turn R onto Ingalls St and then L onto Van Ness Dr. Property is located on the L hand side of the road.
Rooms
Primary Bedroom Level Main
Bedroom 2 Main
Bedroom 3 Main
Dining Room Main
Kitchen Main
Extra Room 1 Main
Family Room Main
Interior
Interior Features Breakfast Bar, Ceiling Fan(s), His and Hers Closets, Open Floorplan, Pantry, Primary Bathroom -Tub with Separate Shower, Split Bedrooms, Walk-In Closet(s)
Heating Central, Electric
Cooling Central Air, Electric
Flooring Tile
Furnishings Unfurnished
Appliance Dishwasher, Dryer, Electric Range, Electric Water Heater, Refrigerator, Washer
Laundry Electric Dryer Hookup, In Unit, Washer Hookup
Exterior
Exterior Feature Storm Shutters
Parking Features Attached, Garage, Garage Door Opener
Garage Spaces 2.0
Pool Community, Heated, In Ground
Utilities Available Cable Connected, Electricity Connected, Sewer Connected, Water Connected
Amenities Available Clubhouse, Fitness Center, Gated, Jogging Path, Maintenance Grounds, Management - Off Site, Pickleball, Security, Shuffleboard Court, Spa/Hot Tub, Tennis Court(s)
View Lake, Water
Roof Type Shingle
Present Use Residential,Single Family
Street Surface Asphalt,Paved
Porch Patio, Screened
Road Frontage City Street
Garage Yes
Building
Lot Description Few Trees, Sprinklers In Front, Sprinklers In Rear
Faces South
Story 1
Sewer Public Sewer
Water Public
Architectural Style Traditional
Level or Stories One
New Construction No
Schools
Elementary Schools Quest
High Schools Viera
Others
Pets Allowed Yes
HOA Name Heritage Isle
HOA Fee Include Maintenance Grounds,Security
Senior Community Yes
Tax ID 26-36-05-Vx-0000c.0-0004.00
Security Features Carbon Monoxide Detector(s),Fire Alarm,Gated with Guard,Security System Owned,Smoke Detector(s)
Acceptable Financing Cash, Conventional, FHA, VA Loan
Listing Terms Cash, Conventional, FHA, VA Loan
Special Listing Condition Standard
Read Less Info
Want to know what your home might be worth? Contact us for a FREE valuation!

Amerivest Pro-Team
yourhome@amerivest.realestateOur team is ready to help you sell your home for the highest possible price ASAP

Bought with CENTURY 21 Baytree Realty



