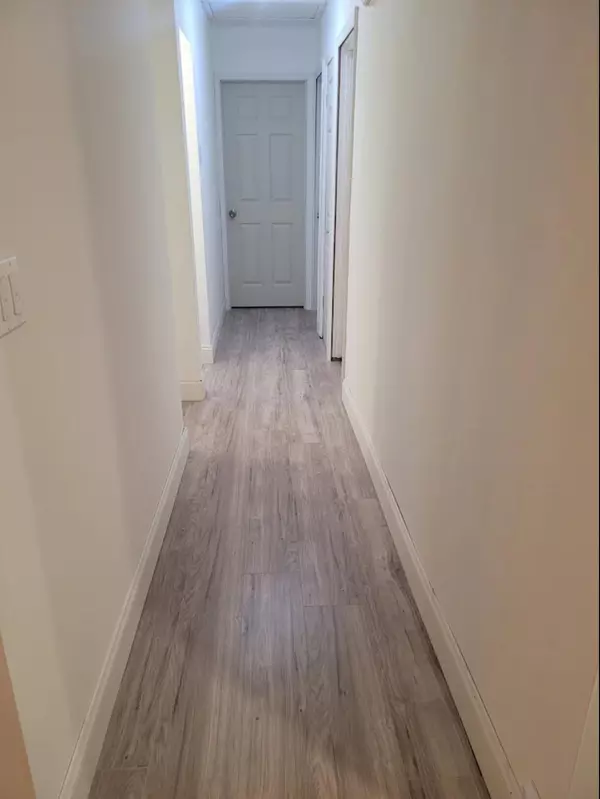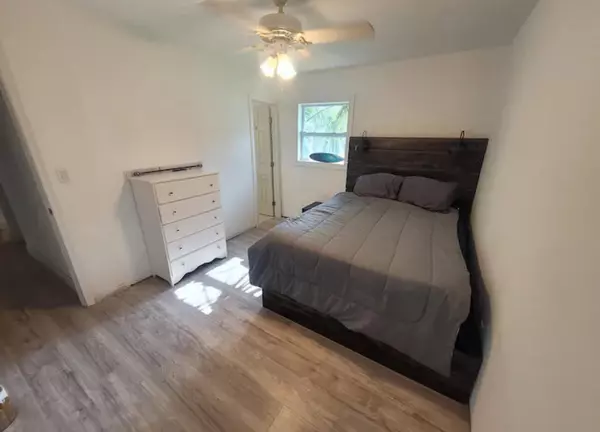$143,000
$189,999
24.7%For more information regarding the value of a property, please contact us for a free consultation.
3 Beds
2 Baths
1,050 SqFt
SOLD DATE : 07/24/2024
Key Details
Sold Price $143,000
Property Type Single Family Home
Sub Type Single Family Residence
Listing Status Sold
Purchase Type For Sale
Square Footage 1,050 sqft
Price per Sqft $136
Subdivision Gardendale Unit 1
MLS Listing ID 1002887
Sold Date 07/24/24
Style A-Frame
Bedrooms 3
Full Baths 2
HOA Y/N No
Total Fin. Sqft 1050
Originating Board Space Coast MLS (Space Coast Association of REALTORS®)
Year Built 1961
Tax Year 2023
Lot Size 8,276 Sqft
Acres 0.19
Property Description
Fantastic location offering a diverse selection of shopping and dining options just a short stroll away. Explore this delightful 3-bedroom treasure! This property is an income producing property. Situated in a prime spot, you'll have easy access to shopping, dining, and various activities. Plus, you can catch rocket launches right from your back yard.
Back yard provides a fence so you can enjoy your private pool and let the little ones or furry friends run free in a spacious backyard. Don't let this opportunity slip through your fingers! Fantastic location offering a diverse selection of shopping and dining options just a short stroll away. Explore this delightful 3-bedroom treasure! Situated in a prime spot, you'll have easy access to shopping, dining, and various activities. Plus, you can catch rocket launches right from your back yard. House has been revitalized, with a full-size pool. Don't let this opportunity slip through your fingers!
Location
State FL
County Brevard
Area 102 - Mims/Tville Sr46 - Garden
Direction Head north on US-1 N/S Washington Ave toward Main St Turn left onto FL-406/Garden St Pass by KFC (on the right) drive 2.3 mi Turn right onto Dahlia Ave Destination will be on the right 419 Dahlia Ave Titusville, FL 32796
Interior
Interior Features Breakfast Nook, Ceiling Fan(s)
Heating None
Cooling Wall/Window Unit(s)
Flooring Laminate
Furnishings Furnished
Appliance Dryer, Electric Range, Microwave, Refrigerator, Washer
Laundry In Unit
Exterior
Exterior Feature ExteriorFeatures
Garage Carport
Fence Back Yard
Pool Fenced, In Ground, Private
Utilities Available Electricity Connected, Sewer Connected, Water Connected
View Trees/Woods
Roof Type Shingle
Present Use Single Family
Street Surface Asphalt
Accessibility Common Area
Porch Porch, Rear Porch
Road Frontage City Street
Parking Type Carport
Garage No
Building
Lot Description Wooded
Faces West
Sewer Public Sewer
Water Public
Architectural Style A-Frame
Level or Stories One
New Construction No
Schools
Elementary Schools Oak Park
High Schools Astronaut
Others
Senior Community No
Tax ID 21-35-32-51-00001.0-0004.00
Acceptable Financing Cash, Conventional
Listing Terms Cash, Conventional
Read Less Info
Want to know what your home might be worth? Contact us for a FREE valuation!

Amerivest 4k Pro-Team
yourhome@amerivest.realestateOur team is ready to help you sell your home for the highest possible price ASAP

Bought with Non-MLS or Out of Area
Get More Information

Real Estate Company







