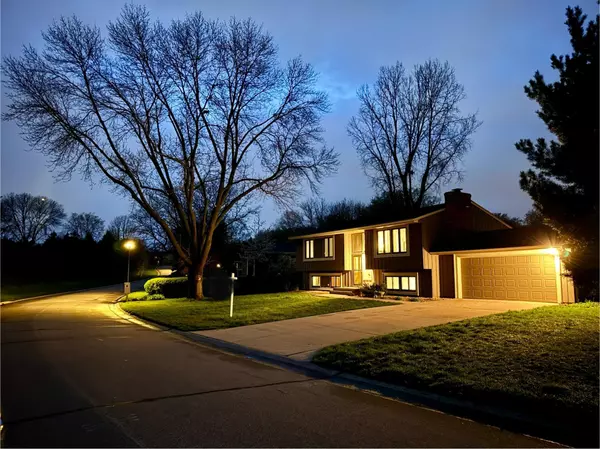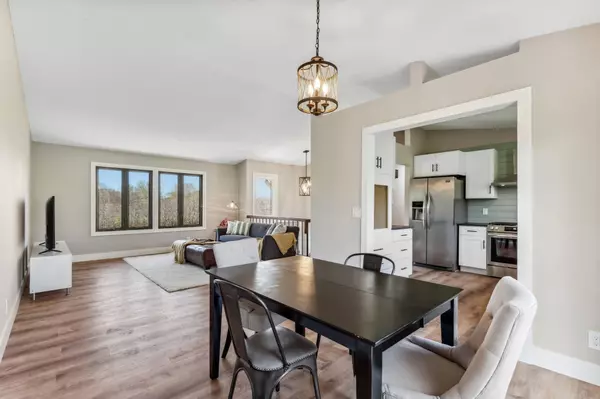$470,000
$469,900
For more information regarding the value of a property, please contact us for a free consultation.
4 Beds
2 Baths
2,100 SqFt
SOLD DATE : 07/26/2024
Key Details
Sold Price $470,000
Property Type Single Family Home
Sub Type Single Family Residence
Listing Status Sold
Purchase Type For Sale
Square Footage 2,100 sqft
Price per Sqft $223
Subdivision Northmark 2Nd Add
MLS Listing ID 6544676
Sold Date 07/26/24
Bedrooms 4
Full Baths 1
Three Quarter Bath 1
HOA Fees $31/ann
Year Built 1977
Annual Tax Amount $4,369
Tax Year 2023
Contingent None
Lot Size 10,018 Sqft
Acres 0.23
Lot Dimensions 63x123x
Property Description
Summer’s here and the pools are open! The Preserve Association features both a 42x50 dive pool and a ¾ acre sand bottom pool with showers and dressing facilities. Dink around with friends and neighbors at the illuminated pickleball/tennis courts or maybe you prefer a calming walk or bike ride on the 5+ miles of scenic trails.
One of my favorite features of this completely remodeled home is the WI-FI voice enabled shower. "Hey Alexa, start my shower" The water will turn on and heat up to the temperature you program. The shower will pause and wait for your arrival. The lower level bedroom was designed as a lower level primary bedroom with a massive walk-in closet and a luxury bathroom that rivals a high-end hotel. Heated italian porcelain tile floor, frameless glass shower with floor to ceiling tile, Kohler thermostatic shower system controlling a 14” Rain Can and Two body sprays bluetooth speaker/bath fan. This is showering at another level. List of updates in the supplements.
Location
State MN
County Hennepin
Zoning Residential-Single Family
Rooms
Basement Block, Daylight/Lookout Windows, Drain Tiled, Finished, Storage Space, Sump Pump, Tile Shower, Walkout
Dining Room Kitchen/Dining Room, Living/Dining Room
Interior
Heating Forced Air
Cooling Central Air
Fireplaces Number 1
Fireplaces Type Brick, Family Room, Full Masonry, Wood Burning
Fireplace Yes
Appliance Dishwasher, Disposal, ENERGY STAR Qualified Appliances, Exhaust Fan, Gas Water Heater, Microwave, Range, Refrigerator, Stainless Steel Appliances
Exterior
Garage Attached Garage, Concrete, Garage Door Opener
Garage Spaces 2.0
Fence None
Pool Shared
Roof Type Age 8 Years or Less
Parking Type Attached Garage, Concrete, Garage Door Opener
Building
Lot Description Property Adjoins Public Land, Tree Coverage - Medium, Underground Utilities
Story Split Entry (Bi-Level)
Foundation 1100
Sewer City Sewer/Connected
Water City Water/Connected
Level or Stories Split Entry (Bi-Level)
Structure Type Brick/Stone,Fiber Cement,Wood Siding
New Construction false
Schools
School District Eden Prairie
Others
HOA Fee Include Shared Amenities
Restrictions Other Covenants
Read Less Info
Want to know what your home might be worth? Contact us for a FREE valuation!

Amerivest Pro-Team
yourhome@amerivest.realestateOur team is ready to help you sell your home for the highest possible price ASAP
Get More Information

Real Estate Company







