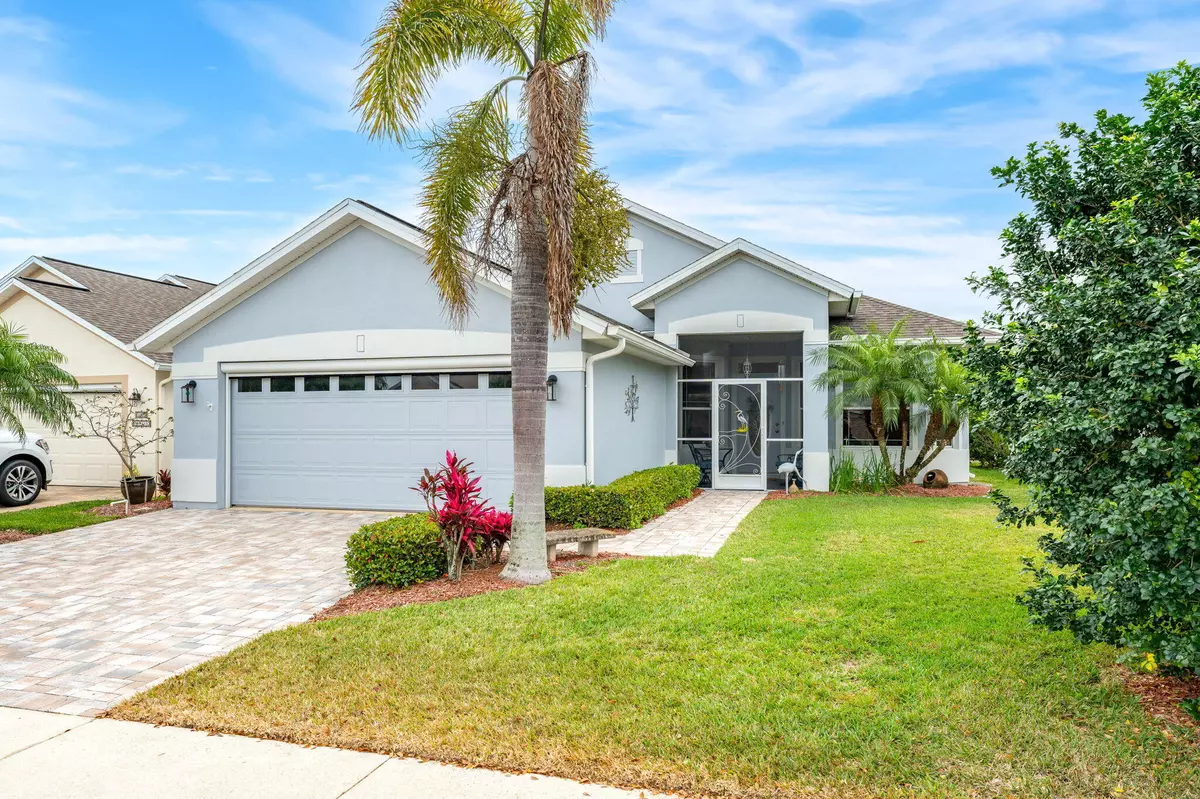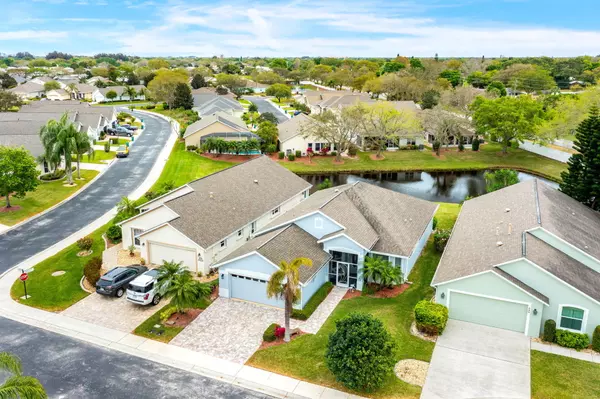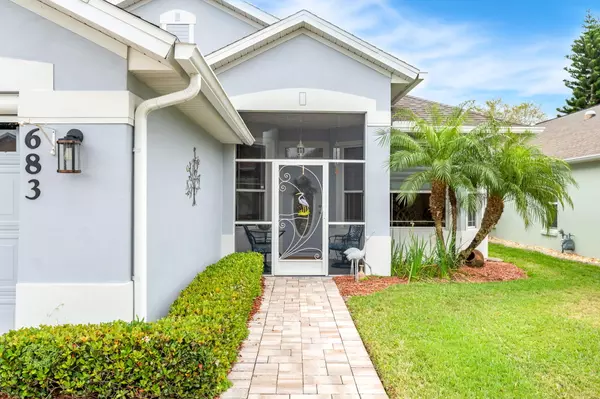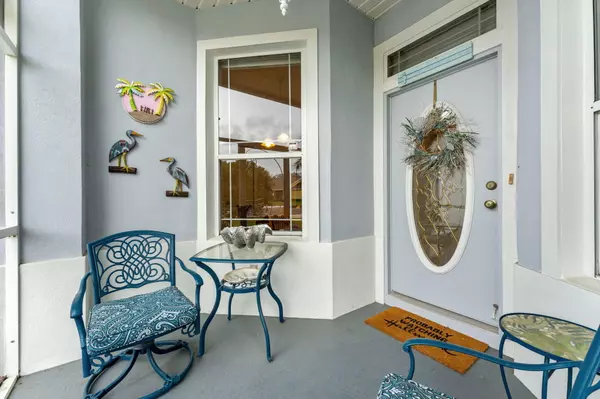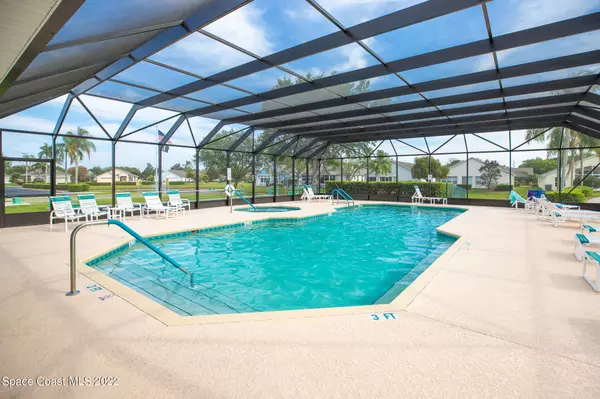$369,900
$379,900
2.6%For more information regarding the value of a property, please contact us for a free consultation.
3 Beds
2 Baths
1,646 SqFt
SOLD DATE : 07/26/2024
Key Details
Sold Price $369,900
Property Type Single Family Home
Sub Type Single Family Residence
Listing Status Sold
Purchase Type For Sale
Square Footage 1,646 sqft
Price per Sqft $224
Subdivision Compass Pointe
MLS Listing ID 1007128
Sold Date 07/26/24
Style Ranch
Bedrooms 3
Full Baths 2
HOA Fees $241/mo
HOA Y/N Yes
Total Fin. Sqft 1646
Originating Board Space Coast MLS (Space Coast Association of REALTORS®)
Year Built 1999
Annual Tax Amount $1,293
Tax Year 2023
Lot Size 6,098 Sqft
Acres 0.14
Property Description
Discover the epitome of Florida living in the sought after Gated Active 55+ Community of Compass Pointe! This WATERFRONT oasis located in a cul-de sac, offers a CBS constructed, 3BD/ 2BA haven where you can greet your neighbors from your screened front patio or enjoy the serene water views from your screened back lanai. Once inside you'll find a spacious kitchen complete w/ breakfast bar & nook for more casual dining, & separate dining room, perfect for entertaining guests. Enjoy waterviews from the primary bedroom. The primary bathroom offers double sinks, walk-in shower & soaking tub. Upgrades include granite countertops in the kitchen, wood flooring in the primary & 3rd bedrooms, paver drive & walkway, electric garage screen & Accordion shutters. Amenities include a heated pool & spa, bocce ball, shuffleboard, & clubhouse, just to name a few enhance your active lifestyle. With a central location near shopping, dining, & the beaches, every day can feel like a vacation! a vacation!
Location
State FL
County Brevard
Area 331 - West Melbourne
Direction Hollywood Blvd to East on Fell Road then right into Compass Pointe.
Interior
Interior Features Breakfast Bar, Breakfast Nook, Ceiling Fan(s), Vaulted Ceiling(s)
Heating Central, Electric
Cooling Central Air, Electric
Flooring Carpet, Tile, Wood
Furnishings Negotiable
Appliance Disposal, Dryer, Electric Range, Microwave, Refrigerator, Washer
Exterior
Exterior Feature Storm Shutters
Parking Features Attached, Garage
Garage Spaces 2.0
Pool Community, Heated, In Ground, Screen Enclosure
Utilities Available Cable Available, Electricity Available, Sewer Available, Water Available
Amenities Available Barbecue, Clubhouse, Fitness Center, Gated, Maintenance Grounds, Management - Off Site, Management- On Site, Shuffleboard Court, Spa/Hot Tub
Waterfront Description Lake Front
View Lake, Water
Roof Type Shingle
Present Use Residential,Single Family
Street Surface Asphalt
Porch Front Porch, Porch, Rear Porch, Screened
Garage Yes
Building
Lot Description Sprinklers In Front, Sprinklers In Rear
Faces Northwest
Story 1
Sewer Public Sewer
Water Public
Architectural Style Ranch
New Construction No
Others
HOA Name Keystone Property-Management/karen@keyirc.com
HOA Fee Include Maintenance Grounds
Senior Community Yes
Tax ID 28-37-08-26-00000.0-0078.00
Acceptable Financing Cash, Conventional, FHA, VA Loan
Listing Terms Cash, Conventional, FHA, VA Loan
Special Listing Condition Standard
Read Less Info
Want to know what your home might be worth? Contact us for a FREE valuation!

Amerivest Pro-Team
yourhome@amerivest.realestateOur team is ready to help you sell your home for the highest possible price ASAP

Bought with Power Realty, LLC


