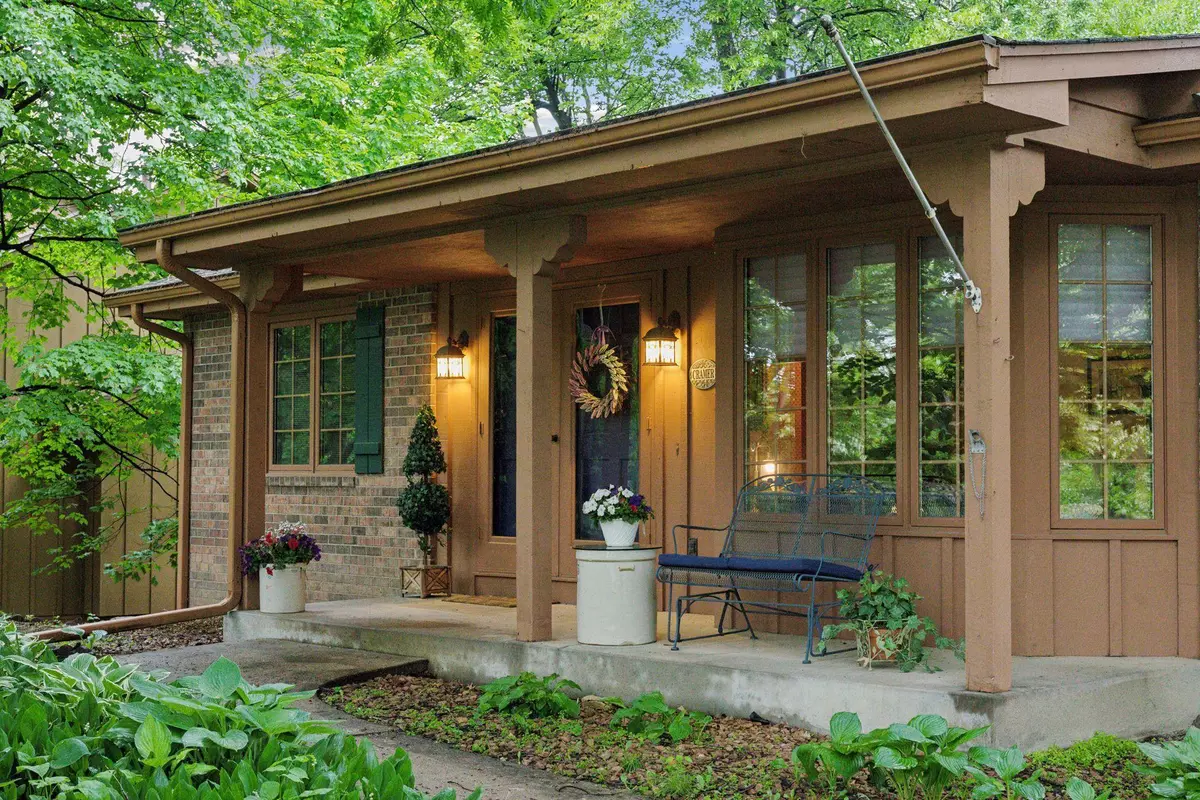$557,900
$549,900
1.5%For more information regarding the value of a property, please contact us for a free consultation.
4 Beds
4 Baths
3,798 SqFt
SOLD DATE : 07/25/2024
Key Details
Sold Price $557,900
Property Type Single Family Home
Sub Type Single Family Residence
Listing Status Sold
Purchase Type For Sale
Square Footage 3,798 sqft
Price per Sqft $146
Subdivision Ridgecrest Add
MLS Listing ID 6533164
Sold Date 07/25/24
Bedrooms 4
Full Baths 3
Half Baths 1
Year Built 1979
Annual Tax Amount $5,594
Tax Year 2024
Contingent None
Lot Size 0.430 Acres
Acres 0.43
Lot Dimensions Irregular
Property Description
This generous 4 bedroom, 4 bathroom rambler is designed for comfort with an open feel. Step inside to find dual living rooms, separated by a charming two-sided fireplace and featuring vaulted ceilings that overlook the backyard. The front room boasts beautiful bay windows, filling the space with natural light. Entertain guests or enjoy serene mornings on the expansive deck that wraps around the sunroom. A formal dining room is just a step up from the front living room, while an informal dining area sits between the kitchen and sunroom. The lower level features a walk-out design with additional bay windows and another fireplace, creating a large amusement room that's perfect for movie nights or game days. A spacious workshop with ample storage ensures all your projects and hobbies have a dedicated space. The primary bedroom with large bay windows and a private door leads directly to the deck. Walk through into the spacious ensuite. A perfect blend of comfort and functionality!
Location
State MN
County Hennepin
Zoning Residential-Single Family
Rooms
Basement Block, Sump Pump, Walkout
Dining Room Informal Dining Room, Separate/Formal Dining Room
Interior
Heating Forced Air
Cooling Central Air
Fireplaces Number 2
Fireplaces Type Two Sided, Brick, Family Room, Gas, Living Room
Fireplace Yes
Appliance Central Vacuum, Cooktop, Dishwasher, Dryer, Microwave, Range, Refrigerator, Washer, Water Softener Owned
Exterior
Garage Attached Garage
Garage Spaces 2.0
Roof Type Age Over 8 Years,Asphalt
Parking Type Attached Garage
Building
Lot Description Irregular Lot
Story One
Foundation 1792
Sewer City Sewer/Connected
Water City Water/Connected
Level or Stories One
Structure Type Brick/Stone,Wood Siding
New Construction false
Schools
School District Robbinsdale
Read Less Info
Want to know what your home might be worth? Contact us for a FREE valuation!

Amerivest Pro-Team
yourhome@amerivest.realestateOur team is ready to help you sell your home for the highest possible price ASAP
Get More Information

Real Estate Company







