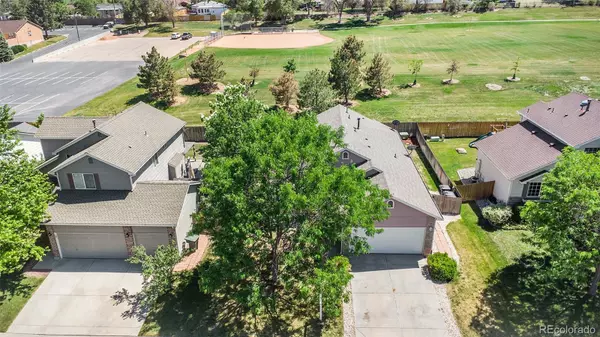$515,000
$525,000
1.9%For more information regarding the value of a property, please contact us for a free consultation.
4 Beds
3 Baths
2,109 SqFt
SOLD DATE : 07/26/2024
Key Details
Sold Price $515,000
Property Type Single Family Home
Sub Type Single Family Residence
Listing Status Sold
Purchase Type For Sale
Square Footage 2,109 sqft
Price per Sqft $244
Subdivision Parkwood
MLS Listing ID 4497615
Sold Date 07/26/24
Bedrooms 4
Full Baths 3
Condo Fees $70
HOA Fees $23/qua
HOA Y/N Yes
Abv Grd Liv Area 1,359
Originating Board recolorado
Year Built 2002
Annual Tax Amount $3,290
Tax Year 2023
Lot Size 6,098 Sqft
Acres 0.14
Property Description
This welcoming 4-bedroom, 3-bathroom home boasts a spacious 2-car garage and is nestled in a tranquil neighborhood. Backing up to a green belt and connected to open space this home offers the perfect blend of serenity and convenience.
Situated close to a load of amenities the brand-new Thornton rec Center going in. You are also close to Thornton Water Park, a skate park, baseball fields, tennis courts, restaurants and trails. This home is ideal for family fun and outdoor adventures. A quick drive to I-25 ensures easy access to Denver and DIA.
Now for the home! As you enter, you'll be greeted by open floor plan that offers space and warmth. This is a great setup for multifamily living too! The kitchen offers stainless steel appliances. You will have abundant cabinetry and a sunny breakfast nook framed by bay windows, entertainers dream. The kitchen seamlessly flows into the dining and large living areas.
Luxurious Bedrooms
The main level is also home to the spacious master suite, complete with a walk-in closet and an private bathroom. Two additional bedrooms, each with double wardrobes, are also on this level, along with a convenient full bathroom.
Venture downstairs to discover a large, finished basement, offering endless possibilities as an office, rec room, family room, or a teenager's retreat. Behind bi-fold doors, you'll find ample storage space for all your needs. The basement also features a generously sized fourth bedroom with its own bathroom.
Backing up to vast green space and trails the backyard offers a covered pergola perfect for relaxing or entertaining guests. The fully fenced backyard is low maintenance, complete with a sprinkler system.
Don't miss out on this stunning and spacious home. Make it yours today!
This property may be eligibel for a 2% lender concessions that you can use to buy down interest rates or towards closing costs!! Please ask your realtor or contact me for more details.
Location
State CO
County Adams
Rooms
Basement Finished
Main Level Bedrooms 3
Interior
Interior Features Breakfast Nook, Eat-in Kitchen, High Ceilings, In-Law Floor Plan, Smoke Free
Heating Forced Air
Cooling Central Air
Flooring Carpet, Laminate
Fireplace N
Appliance Cooktop, Dishwasher, Dryer, Freezer, Microwave, Oven, Refrigerator, Washer
Exterior
Exterior Feature Private Yard
Garage Spaces 2.0
Fence Full
Roof Type Composition
Total Parking Spaces 2
Garage Yes
Building
Lot Description Greenbelt, Near Public Transit, Open Space
Foundation Slab
Sewer Public Sewer
Water Public
Level or Stories One
Structure Type Frame
Schools
Elementary Schools Meadow K-8
Middle Schools York Int'L K-12
High Schools Academy
School District Mapleton R-1
Others
Senior Community No
Ownership Corporation/Trust
Acceptable Financing 1031 Exchange, Cash, Conventional, FHA
Listing Terms 1031 Exchange, Cash, Conventional, FHA
Special Listing Condition None
Read Less Info
Want to know what your home might be worth? Contact us for a FREE valuation!

Amerivest Pro-Team
yourhome@amerivest.realestateOur team is ready to help you sell your home for the highest possible price ASAP

© 2025 METROLIST, INC., DBA RECOLORADO® – All Rights Reserved
6455 S. Yosemite St., Suite 500 Greenwood Village, CO 80111 USA
Bought with Signature Real Estate Corp.








