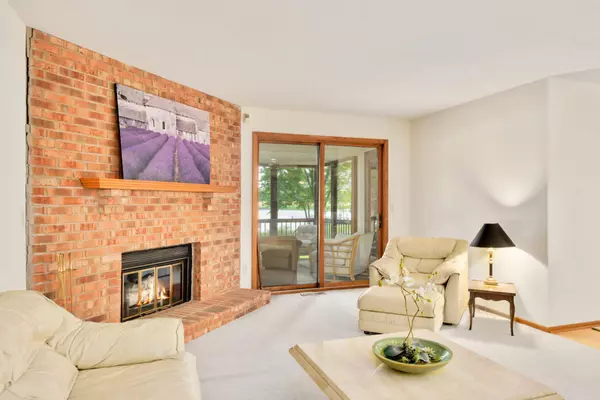$452,000
$500,000
9.6%For more information regarding the value of a property, please contact us for a free consultation.
3 Beds
3 Baths
2,822 SqFt
SOLD DATE : 07/25/2024
Key Details
Sold Price $452,000
Property Type Multi-Family
Sub Type Twin Home
Listing Status Sold
Purchase Type For Sale
Square Footage 2,822 sqft
Price per Sqft $160
Subdivision Preserve Center 2Nd Add
MLS Listing ID 6535395
Sold Date 07/25/24
Bedrooms 3
Full Baths 2
Half Baths 1
HOA Fees $32/ann
Year Built 1985
Annual Tax Amount $4,859
Tax Year 2024
Contingent None
Lot Size 10,890 Sqft
Acres 0.25
Lot Dimensions 58x79x133x170
Property Description
MULTIPLE OFFERS RECEIVED....Highest and best due at 10am Monday, June 24.
A stunning home nestled in a beautiful setting which offers a lifestyle of refinement and convenience. This residence offers a primary suite, sun room and screen porch that overlooks the private setting of Neil Lake. Upon entering, you
are greeted by a spacious living area, adorned with tasteful finishes and an abundance of natural light. The gourmet kitchen is a masterpiece,
featuring custom cabinetry and a center island, creating a perfect setting for culinary inspiration. The main level features a cozy fireplace, providing
a warm and inviting ambiance. Outside, the meticulously landscaped grounds provide a private oasis for outdoor entertaining or relaxation.
Whether enjoying a quiet morning coffee on the patio or hosting an evening gathering, the outdoor space offers a seamless extension of the home's
elegance.
Location
State MN
County Hennepin
Zoning Residential-Single Family
Body of Water Neil
Rooms
Family Room Club House
Basement Block, Daylight/Lookout Windows, Sump Pump
Dining Room Breakfast Bar, Living/Dining Room
Interior
Heating Forced Air
Cooling Central Air
Fireplaces Number 2
Fireplaces Type Family Room, Living Room, Wood Burning
Fireplace Yes
Appliance Cooktop, Dishwasher, Disposal, Double Oven, Dryer, Exhaust Fan, Freezer, Gas Water Heater, Microwave, Range, Refrigerator, Stainless Steel Appliances, Wall Oven, Washer
Exterior
Garage Attached Garage, Asphalt
Garage Spaces 2.0
Fence None
Pool None
Waterfront false
Waterfront Description Lake View
View Y/N Lake
View Lake
Roof Type Age Over 8 Years
Road Frontage No
Parking Type Attached Garage, Asphalt
Building
Lot Description Public Transit (w/in 6 blks), Tree Coverage - Light
Story Split Entry (Bi-Level)
Foundation 1471
Sewer City Sewer/Connected
Water City Water/Connected
Level or Stories Split Entry (Bi-Level)
Structure Type Brick/Stone,Wood Siding
New Construction false
Schools
School District Eden Prairie
Others
HOA Fee Include Recreation Facility,Shared Amenities
Read Less Info
Want to know what your home might be worth? Contact us for a FREE valuation!

Amerivest Pro-Team
yourhome@amerivest.realestateOur team is ready to help you sell your home for the highest possible price ASAP
Get More Information

Real Estate Company







