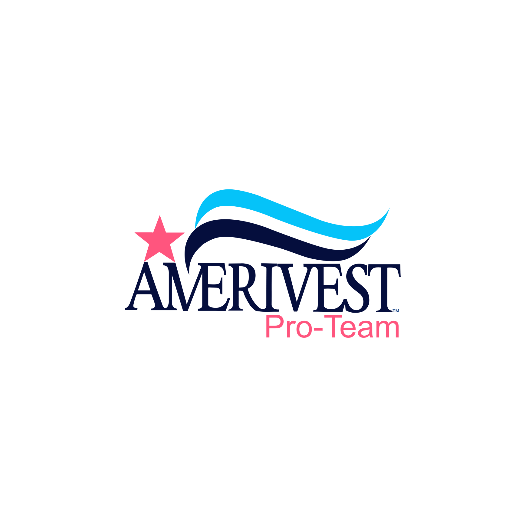$889,900
$889,900
For more information regarding the value of a property, please contact us for a free consultation.
4 Beds
3 Baths
3,486 SqFt
SOLD DATE : 07/25/2024
Key Details
Sold Price $889,900
Property Type Single Family Home
Sub Type Single Family Residence
Listing Status Sold
Purchase Type For Sale
Square Footage 3,486 sqft
Price per Sqft $255
Subdivision Cypress Knoll
MLS Listing ID U8237988
Sold Date 07/25/24
Bedrooms 4
Full Baths 2
Half Baths 1
Construction Status Completed
HOA Fees $150/ann
HOA Y/N Yes
Originating Board Stellar MLS
Annual Recurring Fee 1800.0
Year Built 2003
Annual Tax Amount $5,690
Lot Size 8,712 Sqft
Acres 0.2
Property Sub-Type Single Family Residence
Property Description
Welcome to Luxurious Living in Cypress Knoll, Safety Harbor. Here's your opportunity to own an exquisite home in the coveted gated community. From the moment you step into the grand two-story foyer, you'll be captivated by the elegant wood staircase and stunning new updates throughout the home. Freshly painted in 2024, this residence boasts a host of recent upgrades: new tile flooring on the first floor and in the primary suite (2023), epoxy flooring in the three-car garage (2024), a new water heater (2023), a new HVAC unit for the second floor (2023), new carpet in one bedroom (2024), all-new blinds (2024), and new pool equipment (2022).
This spacious home offers a perfect blend of functionality and style, featuring 4 bedrooms, a dedicated office, an oversized media room, a screened pool, and a three-car garage. The living and dining rooms, flooded with natural light, showcase new tile wood plank flooring. The soaring 10 ft ceilings throughout the first floor are home adorned with crown molding, enhancing the home's elegance.
The chef's kitchen is a masterpiece with granite countertops, wood cabinetry, a new dishwasher, a newer refrigerator, a breakfast bar overlooking the family room, and a separate breakfast nook with picturesque views of the backyard pool. The family room, featuring new porcelain tile flooring, opens seamlessly to the pool and covered patio through eight-foot sliding glass doors, creating a perfect indoor-outdoor living experience.
The spacious home office is conveniently located on the first floor. The expansive master suite impresses with new porcelain tile plank flooring, a large walk-in closet, and an ensuite bathroom featuring a separate tub and shower, double vanity, and stylish black tile flooring. Three additional bedrooms offer comfort and functionality, with built-in storage/bookcases, walk-in closets, and beautiful hardwood flooring extending into the hallway. The media room is pre-wired for surround sound, ideal for entertainment enthusiasts. The exterior of the home is equally impressive, featuring a private saltwater pool surrounded by pavers and a large backyard. This property boasts a larger lot due to its desirable corner location. The lush landscaping complements the paver driveway and the grandeur of the two-story façade with a tile roof.
Don't miss your chance to make this exceptional home yours. Schedule your private tour today!
Location
State FL
County Pinellas
Community Cypress Knoll
Rooms
Other Rooms Family Room, Inside Utility, Media Room
Interior
Interior Features Ceiling Fans(s), Eat-in Kitchen, High Ceilings, Kitchen/Family Room Combo, Living Room/Dining Room Combo, Solid Wood Cabinets, Stone Counters, Walk-In Closet(s), Window Treatments
Heating Electric
Cooling Central Air
Flooring Carpet, Luxury Vinyl, Tile
Fireplace false
Appliance Dishwasher, Microwave, Range, Refrigerator
Laundry Electric Dryer Hookup, Inside, Laundry Room, Washer Hookup
Exterior
Exterior Feature Irrigation System, Sidewalk, Sliding Doors
Parking Features Garage Door Opener, Ground Level, Off Street, Split Garage
Garage Spaces 3.0
Fence Masonry, Vinyl
Pool Gunite, In Ground, Salt Water, Screen Enclosure
Community Features Deed Restrictions, Gated Community - No Guard, Sidewalks
Utilities Available Cable Available, Electricity Connected, Public, Sewer Connected, Street Lights, Water Connected
Amenities Available Gated
Roof Type Tile
Porch Covered, Enclosed, Patio, Porch, Rear Porch, Screened
Attached Garage true
Garage true
Private Pool Yes
Building
Lot Description Corner Lot, Landscaped, Sidewalk, Paved
Story 2
Entry Level Two
Foundation Slab
Lot Size Range 0 to less than 1/4
Sewer Public Sewer
Water Public
Architectural Style Traditional
Structure Type Block,Stucco
New Construction false
Construction Status Completed
Others
Pets Allowed Yes
Senior Community No
Ownership Fee Simple
Monthly Total Fees $150
Acceptable Financing Cash, Conventional
Membership Fee Required Required
Listing Terms Cash, Conventional
Special Listing Condition None
Read Less Info
Want to know what your home might be worth? Contact us for a FREE valuation!

Amerivest Pro-Team
yourhome@amerivest.realestateOur team is ready to help you sell your home for the highest possible price ASAP

© 2025 My Florida Regional MLS DBA Stellar MLS. All Rights Reserved.
Bought with REALTY ONE GROUP SUNSHINE






