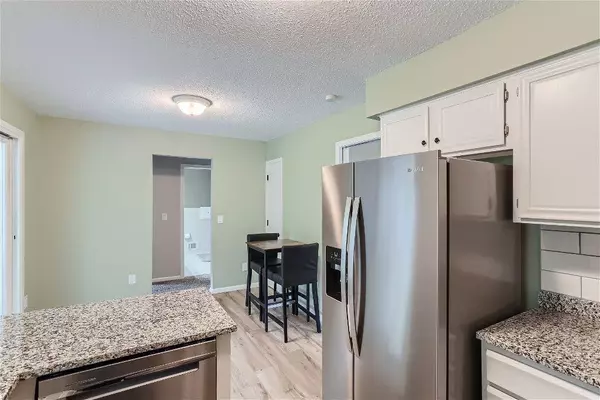$400,000
$399,900
For more information regarding the value of a property, please contact us for a free consultation.
3 Beds
3 Baths
2,450 SqFt
SOLD DATE : 07/23/2024
Key Details
Sold Price $400,000
Property Type Multi-Family
Sub Type Twin Home
Listing Status Sold
Purchase Type For Sale
Square Footage 2,450 sqft
Price per Sqft $163
Subdivision Olympic Hills 1St Add
MLS Listing ID 6547958
Sold Date 07/23/24
Bedrooms 3
Full Baths 1
Three Quarter Bath 2
Year Built 1979
Annual Tax Amount $4,085
Tax Year 2023
Contingent None
Lot Size 0.270 Acres
Acres 0.27
Lot Dimensions 72x194x50x193
Property Description
You will fall in love with this modern and updated home located just a block to Olympic Hill Golf Course and the clubhouse. The kitchen is awesome w/ white cabinetry, granite, and stainless-steel appliances. The owner's suite features a private updated bath and great closet space. A sliding glass door leads to the covered deck from the informal dining area. You can enjoy the view of the beautiful private backyard. The huge living room faces the front of the home and offers a glimpse of the golf course. A fireplace provides warmth in the winter. The lower-level family room walks out to a patio in the backyard. It also has a fireplace and is perfect for entertaining a large group. A 3rd bedroom and 3rd bathroom are also located on the lower level. Many of the floors are recent updates and the mechanicals are newer. Eden Prairie Center Mall and other great shopping are minutes away. You will enjoy the easy access to 169 and 494. Don't wait!
Location
State MN
County Hennepin
Zoning Residential-Multi-Family,Residential-Single Family
Rooms
Basement Finished, Full, Walkout
Dining Room Eat In Kitchen, Separate/Formal Dining Room
Interior
Heating Forced Air
Cooling Central Air
Fireplaces Number 2
Fireplaces Type Brick, Family Room, Living Room, Wood Burning
Fireplace Yes
Appliance Dishwasher, Disposal, Dryer, Freezer, Humidifier, Microwave, Range, Refrigerator, Washer
Exterior
Garage Attached Garage, Asphalt, Garage Door Opener, Insulated Garage
Garage Spaces 2.0
Roof Type Asphalt
Parking Type Attached Garage, Asphalt, Garage Door Opener, Insulated Garage
Building
Lot Description Tree Coverage - Medium
Story Split Entry (Bi-Level)
Foundation 1450
Sewer City Sewer/Connected
Water City Water/Connected
Level or Stories Split Entry (Bi-Level)
Structure Type Brick/Stone,Fiber Board
New Construction false
Schools
School District Eden Prairie
Others
Restrictions None
Read Less Info
Want to know what your home might be worth? Contact us for a FREE valuation!

Amerivest Pro-Team
yourhome@amerivest.realestateOur team is ready to help you sell your home for the highest possible price ASAP
Get More Information

Real Estate Company







