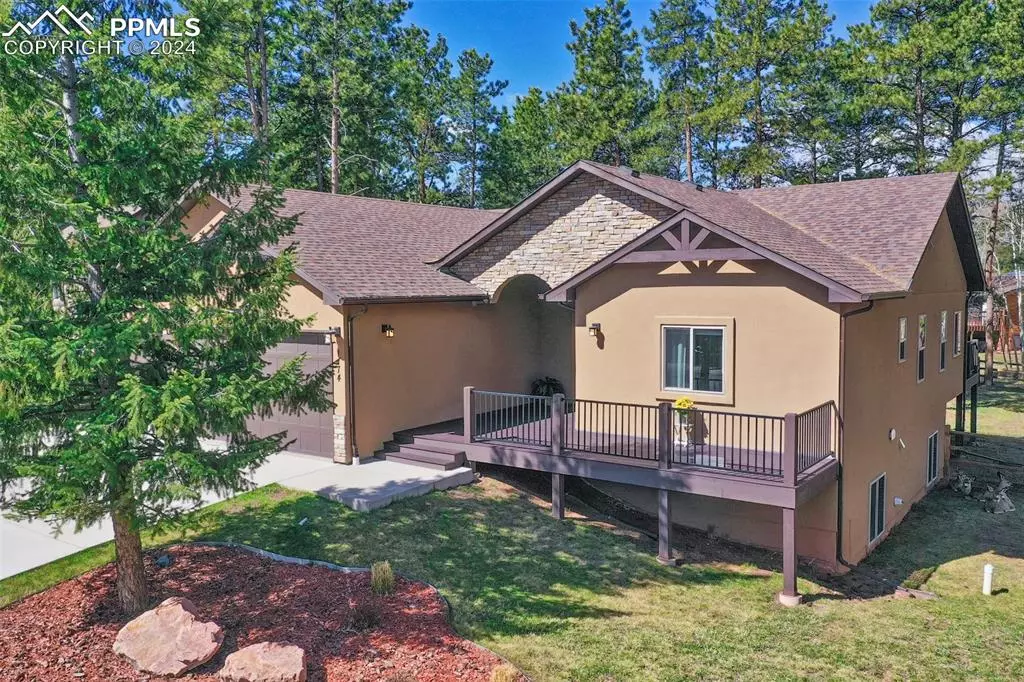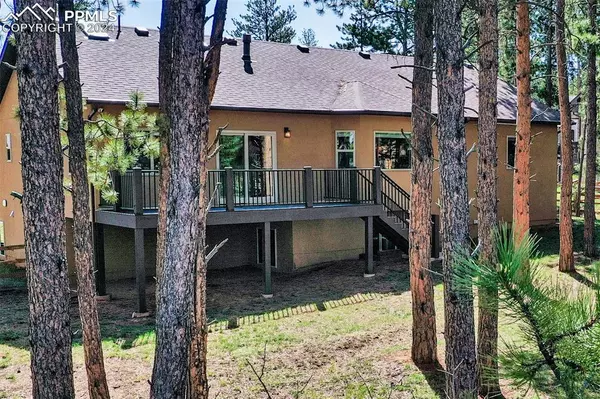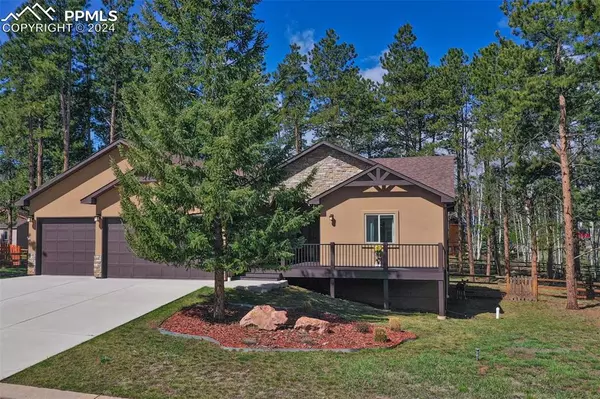$710,000
$720,000
1.4%For more information regarding the value of a property, please contact us for a free consultation.
4 Beds
3 Baths
2,964 SqFt
SOLD DATE : 07/24/2024
Key Details
Sold Price $710,000
Property Type Single Family Home
Sub Type Single Family
Listing Status Sold
Purchase Type For Sale
Square Footage 2,964 sqft
Price per Sqft $239
MLS Listing ID 2165471
Sold Date 07/24/24
Style Ranch
Bedrooms 4
Full Baths 2
Three Quarter Bath 1
Construction Status Existing Home
HOA Fees $33/qua
HOA Y/N Yes
Year Built 2017
Annual Tax Amount $3,446
Tax Year 2023
Lot Size 0.350 Acres
Property Description
Experience the peaceful, quiet life in this beautiful raised ranch home. The newer home was built in a forest and the tall pine trees were preserved in the back yard. On the main floor, the spacious kitchen, dining room, and living room are cozy with the oak flooring and toasty three-sided gas fireplace. Abundant natural lighting from the large dining room bay windows and the large skylights in the vaulted ceiling living room provide a bright, cheerful environment. There are two bedrooms and two bathrooms on the main floor, and the primary bedroom has separate his and her closets, a granite double vanity with sinks, and double towel bars. The second upstairs bath also has a granite countertop vanity. The downstairs garden level rooms have large windows and include a large family room with a second fireplace, a third and fourth oversize bedroom, and a third bathroom. The downstairs also has two large storage rooms. The kitchen has Kitchen Aid appliances, granite countertops with a long counter bar, and a pantry. The views of the towering pine trees from the kitchen and dining room through the bay windows is especially enjoyable during the changing four seasons. Adjacent to the kitchen is the laundry room with Whirlpool washer and dryer. There is a versatile bonus room off from the dining room. Other options include a playroom, pet room, or exercise room. The oversize three-car garage provides room for a long truck and there are many built-in shelves for storage. The property is landscaped for low maintenance, and the fully fenced backyard is separated from adjacent properties by a 30-foot easement which provides additional privacy. Squirrels play in the pines and deer are frequent visitors. The home is smoke, drug, and pet-free and in move-in condition ready for a quick closing. Don't miss this exceptional opportunity!
Location
State CO
County Teller
Area Stone Ridge Village
Interior
Interior Features 9Ft + Ceilings, Great Room, Skylight (s), Vaulted Ceilings
Cooling Ceiling Fan(s)
Flooring Carpet, Ceramic Tile, Wood
Fireplaces Number 1
Fireplaces Type Basement, Gas, Main Level, Two
Laundry Electric Hook-up, Main
Exterior
Parking Features Attached
Garage Spaces 3.0
Fence Rear
Community Features Hiking or Biking Trails, Parks or Open Space
Utilities Available Electricity Connected, Natural Gas Connected
Roof Type Composite Shingle
Building
Lot Description Level, Trees/Woods
Foundation Full Basement, Garden Level
Builder Name American Craftsman
Water Municipal
Level or Stories Ranch
Finished Basement 100
Structure Type Frame
Construction Status Existing Home
Schools
Middle Schools Woodland Park
High Schools Woodland Park
School District Woodland Park Re2
Others
Special Listing Condition Not Applicable
Read Less Info
Want to know what your home might be worth? Contact us for a FREE valuation!

Amerivest Pro-Team
yourhome@amerivest.realestateOur team is ready to help you sell your home for the highest possible price ASAP









