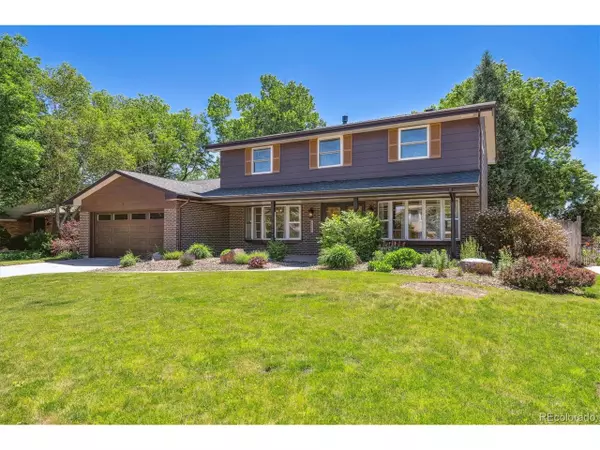$665,000
$675,000
1.5%For more information regarding the value of a property, please contact us for a free consultation.
5 Beds
4 Baths
2,554 SqFt
SOLD DATE : 07/23/2024
Key Details
Sold Price $665,000
Property Type Single Family Home
Sub Type Residential-Detached
Listing Status Sold
Purchase Type For Sale
Square Footage 2,554 sqft
Subdivision West Ridge
MLS Listing ID 8810654
Sold Date 07/23/24
Bedrooms 5
Full Baths 1
Half Baths 1
Three Quarter Bath 2
HOA Y/N false
Abv Grd Liv Area 2,306
Originating Board REcolorado
Year Built 1969
Annual Tax Amount $2,630
Lot Size 7,405 Sqft
Acres 0.17
Property Description
Welcome to your dream family home! Nestled in a highly sought-after Lakewood neighborhood, this charming traditional-style residence boasts 5 bedrooms and 3.5 bathrooms, offering ample space and comfort for your growing family. The main level features a welcoming living room with one of two sets of stunning bay windows that flood the space with natural light, a cozy family room, and an elegant dining room with the second set of bay windows. The kitchen is well-appointed, providing a great foundation for any updates you might envision. A laundry closet and a convenient half bath are also located on the main level. The upper level includes four generously sized bedrooms, including a primary bedroom with an en suite bathroom. An additional full bathroom ensures convenience for the entire family. The basement offers a conforming fifth bedroom, a newly finished 3/4 bathroom, and an additional unfinished area, ready for you to customize to your liking or for storing all of your holiday decor! Enjoy your mornings on the charming covered front porch and your evenings on the spacious covered back porch. The recently updated landscaping, complete with sprinklers in both the front and back yards, adds to the home's curb appeal and ease of maintenance. The two-car garage with shelving provides additional storage space for your vehicles and outdoor gear. Sitting on a large lot, there is plenty of space for outdoor activities and gardening. Walking distance to Kendrick Lake Park, Smith Reservoir, and numerous parks! Only a short drive to the popular Belmar shopping district and Bear Creek Trail with access to tons of hiking trails! While this home is move-in ready, it provides a fantastic opportunity for you to add your personal touch and modernize according to your tastes. With its desirable location, solid foundation, and family-oriented design, it's ready to welcome its next owners. Don't miss out on this opportunity to make this house your forever home!
Location
State CO
County Jefferson
Area Metro Denver
Rooms
Basement Partial, Built-In Radon
Primary Bedroom Level Upper
Bedroom 2 Upper
Bedroom 3 Upper
Bedroom 4 Upper
Bedroom 5 Basement
Interior
Interior Features Cathedral/Vaulted Ceilings
Heating Forced Air
Cooling Central Air, Ceiling Fan(s)
Fireplaces Type Family/Recreation Room Fireplace, Single Fireplace
Fireplace true
Window Features Window Coverings,Bay Window(s),Double Pane Windows,Storm Window(s)
Appliance Dishwasher, Refrigerator, Washer, Dryer, Disposal
Exterior
Garage Spaces 2.0
Fence Fenced
Utilities Available Natural Gas Available, Electricity Available, Cable Available
Roof Type Composition
Street Surface Paved
Handicap Access Level Lot
Porch Patio
Building
Lot Description Gutters, Lawn Sprinkler System, Level
Faces North
Story 2
Sewer City Sewer, Public Sewer
Water City Water
Level or Stories Two
Structure Type Brick/Brick Veneer,Wood Siding,Concrete
New Construction false
Schools
Elementary Schools Kendrick Lakes
Middle Schools Carmody
High Schools Bear Creek
School District Jefferson County R-1
Others
Senior Community false
SqFt Source Assessor
Special Listing Condition Private Owner
Read Less Info
Want to know what your home might be worth? Contact us for a FREE valuation!

Amerivest Pro-Team
yourhome@amerivest.realestateOur team is ready to help you sell your home for the highest possible price ASAP









