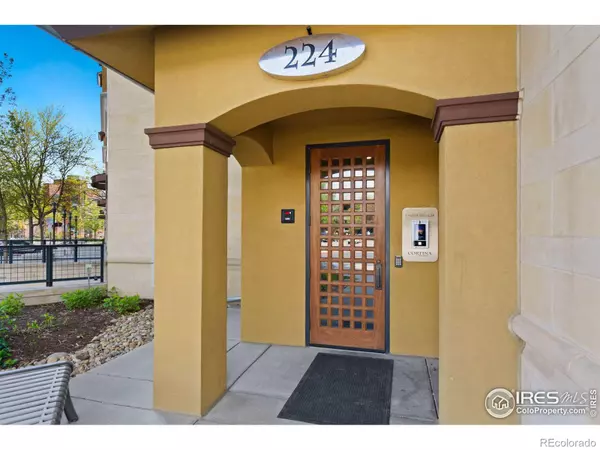$1,950,000
$1,995,000
2.3%For more information regarding the value of a property, please contact us for a free consultation.
3 Beds
3 Baths
2,327 SqFt
SOLD DATE : 07/22/2024
Key Details
Sold Price $1,950,000
Property Type Condo
Sub Type Condominium
Listing Status Sold
Purchase Type For Sale
Square Footage 2,327 sqft
Price per Sqft $837
Subdivision Cortina Condominiums
MLS Listing ID IR1009633
Sold Date 07/22/24
Style Contemporary
Bedrooms 3
Full Baths 3
Condo Fees $755
HOA Fees $755/mo
HOA Y/N Yes
Originating Board recolorado
Year Built 2005
Annual Tax Amount $6,291
Tax Year 2022
Property Description
Nestled in the heart of Old Town Fort Collins, the Cortina building stands as a timeless icon of luxury living and very rarely does a penthouse come available. Upon entering, you're greeted with specialty curated architecture including a custom steel spiral staircase, soaring ceilings reaching heights of over 20 feet, massive windows that flood the space with natural light, framing breathtaking views of both the charming downtown below and expansive foothills and Longs Peak in the opposite direction. Entertain in style on the expansive outdoor balcony with views at every turn, where an exterior fireplace crackles with warmth, providing the perfect ambiance for intimate gatherings under the stars. Each of the 3 balconies is structurally reinforced and adorned with exquisite stone railing. Inside, the epitome of elegance awaits. Step into the chefs dream kitchen equipped with granite countertops and top-of-the-line stainless steel appliances including an ASKO dishwasher, Wolf range and oven, and a Subzero fridge all while overlooking the city scape through your custom Portugal imported doors and windows. Retreat to the main level primary bedroom, complete with a beautifully tiled en-suite bathroom boasting a large walk-in shower enclosed in frameless glass, separate vanities, balcony access and an accompanying walk-in closet. Ascend to the private office/loft, adorned with built-ins. 2 additional bedrooms and bathrooms, ensure ample space for guests or family members to unwind in comfort. An executive hallway off the elevator offers exclusivity and privacy, while side-by-side parking spaces in the underground garage, accompanied by a large locked storage unit, provide convenience and security. This rare penthouse unit in the iconic Cortina building is more than just a home-it's a lifestyle defined by luxury, comfort, and all things Colorado. Welcome to the pinnacle of Old Town living.
Location
State CO
County Larimer
Zoning Downtown
Rooms
Basement None
Main Level Bedrooms 2
Interior
Interior Features Five Piece Bath, Open Floorplan, Pantry, Vaulted Ceiling(s), Walk-In Closet(s)
Heating Forced Air
Cooling Central Air
Flooring Wood
Fireplaces Type Gas, Gas Log, Great Room, Living Room, Other, Primary Bedroom
Fireplace N
Appliance Dishwasher, Disposal, Dryer, Microwave, Oven, Refrigerator, Washer
Laundry In Unit
Exterior
Exterior Feature Balcony
Garage Underground
Utilities Available Cable Available, Electricity Available, Electricity Connected, Natural Gas Available, Natural Gas Connected
View City, Mountain(s)
Roof Type Spanish Tile
Parking Type Underground
Total Parking Spaces 2
Building
Story Two
Sewer Public Sewer
Water Public
Level or Stories Two
Structure Type Concrete,Stone,Stucco
Schools
Elementary Schools Dunn
Middle Schools Lincoln
High Schools Rocky Mountain
School District Poudre R-1
Others
Ownership Individual
Acceptable Financing Cash, Conventional
Listing Terms Cash, Conventional
Pets Description Cats OK, Dogs OK
Read Less Info
Want to know what your home might be worth? Contact us for a FREE valuation!

Amerivest Pro-Team
yourhome@amerivest.realestateOur team is ready to help you sell your home for the highest possible price ASAP

© 2024 METROLIST, INC., DBA RECOLORADO® – All Rights Reserved
6455 S. Yosemite St., Suite 500 Greenwood Village, CO 80111 USA
Bought with Group Mulberry
Get More Information

Real Estate Company







