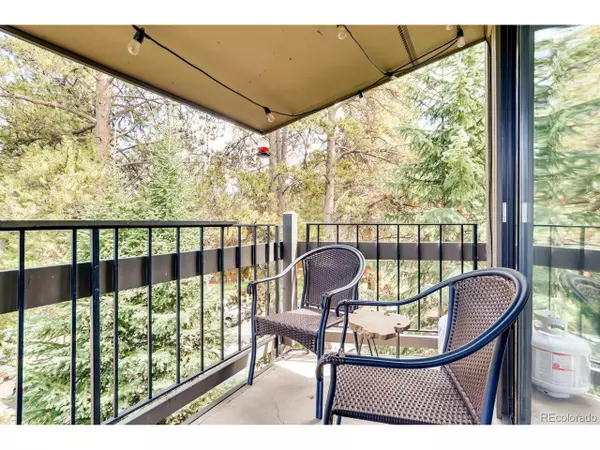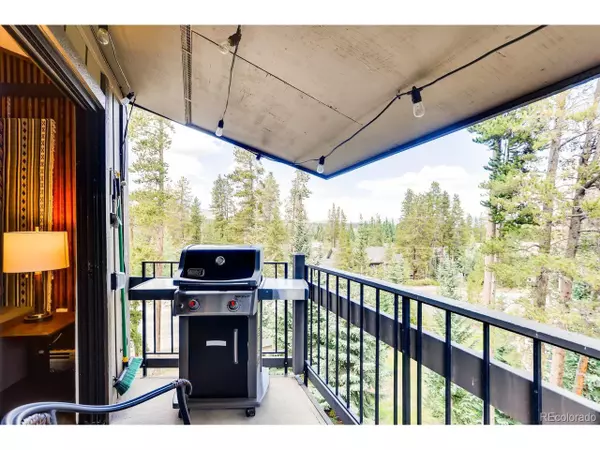$682,500
$700,000
2.5%For more information regarding the value of a property, please contact us for a free consultation.
2 Beds
1 Bath
780 SqFt
SOLD DATE : 07/23/2024
Key Details
Sold Price $682,500
Property Type Townhouse
Sub Type Attached Dwelling
Listing Status Sold
Purchase Type For Sale
Square Footage 780 sqft
Subdivision Gold Camp Ii
MLS Listing ID 9536387
Sold Date 07/23/24
Style Chalet
Bedrooms 2
Full Baths 1
HOA Fees $732/mo
HOA Y/N true
Abv Grd Liv Area 780
Originating Board REcolorado
Year Built 1972
Annual Tax Amount $2,076
Property Description
Wow!! Welcome to the mountain retreat you've been waiting for! This hard-to-come-by top floor unit features a bonus loft sleeping area (in addition to two conforming bedrooms!) and one of the most private and serene views available in Gold Camp. Nestled among the towering pine trees, this unique unit has been fully remodeled and features a new Anderson sliding door, new Anderson windows throughout (a combined $20k value), stainless appliances, granite countertops, a private ski locker on the bottom floor, and a custom welded spiral staircase leading to the loft which boasts natural light, ski slope views, and a king size bed. The bonus hallway vanity and owner's closet can easily be combined to add a second bathroom and/or washer dryer. The HOA features outdoor common spaces, plenty of parking for you and your guests, hot tubs, saunas, allows 30+ day rentals, and allows short-term rentals (pending a STR license from Breckenridge). Enjoy the incredible location by walking to the slopes (10 min walk), walking to town (20 min walk), or walk across the street to the Nordic Center and free shuttle stop. All furniture, supplies, and tasteful decorations are included! Don't miss this chance to make this your new first or second home in the beautiful town of Breckenridge! Note: the loft square footage is not included in the listed square footage due to low ceiling height.
Location
State CO
County Summit
Community Hot Tub, Sauna, Extra Storage
Area Out Of Area
Zoning B10
Direction Head north on Ski Hill Road from the town. Turn left just past the Breckenridge Nordic Center. Building A is the furthest east building.
Rooms
Primary Bedroom Level Main
Bedroom 2 Main
Interior
Interior Features Eat-in Kitchen, Cathedral/Vaulted Ceilings, Open Floorplan, Loft, Kitchen Island, Steam Shower
Heating Baseboard
Window Features Window Coverings,Double Pane Windows,Triple Pane Windows
Appliance Dishwasher, Refrigerator, Microwave
Laundry Common Area
Exterior
Exterior Feature Gas Grill
Garage Spaces 3.0
Community Features Hot Tub, Sauna, Extra Storage
Utilities Available Electricity Available, Cable Available
Waterfront false
View Mountain(s)
Roof Type Rubber
Street Surface Paved
Porch Patio
Building
Lot Description Abuts Public Open Space
Story 2
Sewer City Sewer, Public Sewer
Water City Water
Level or Stories Two
Structure Type Wood/Frame
New Construction false
Schools
Elementary Schools Breckenridge
Middle Schools Summit
High Schools Summit
School District Summit Re-1
Others
HOA Fee Include Trash,Snow Removal,Management,Maintenance Structure,Cable TV,Water/Sewer,Heat,Hazard Insurance
Senior Community false
SqFt Source Assessor
Special Listing Condition Other Owner
Read Less Info
Want to know what your home might be worth? Contact us for a FREE valuation!

Amerivest 4k Pro-Team
yourhome@amerivest.realestateOur team is ready to help you sell your home for the highest possible price ASAP

Bought with NON MLS PARTICIPANT
Get More Information

Real Estate Company







