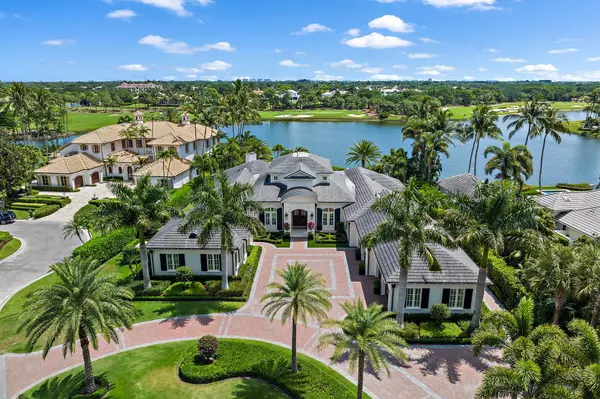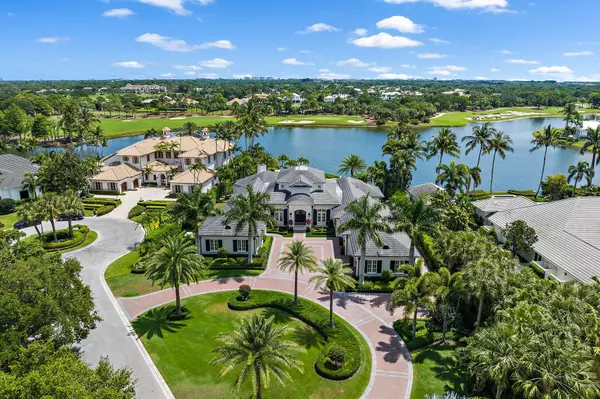Bought with NV Realty Group, LLC
$8,553,873
$10,750,000
20.4%For more information regarding the value of a property, please contact us for a free consultation.
5 Beds
6.1 Baths
6,355 SqFt
SOLD DATE : 07/23/2024
Key Details
Sold Price $8,553,873
Property Type Single Family Home
Sub Type Single Family Detached
Listing Status Sold
Purchase Type For Sale
Square Footage 6,355 sqft
Price per Sqft $1,346
Subdivision The Loxahatchee Club
MLS Listing ID RX-10983838
Sold Date 07/23/24
Style < 4 Floors,Traditional
Bedrooms 5
Full Baths 6
Half Baths 1
Construction Status Resale
Membership Fee $350,000
HOA Fees $750/mo
HOA Y/N Yes
Year Built 2001
Annual Tax Amount $69,282
Tax Year 2023
Lot Size 0.643 Acres
Property Description
Presenting an unparalleled waterfront residence on a spectacular .8 acre lakefront lot within the prestigious Loxahatchee Golf Club. This sprawling 6,355 square foot single-story estate has been masterfully rebuilt in 2020, offering a total of 9,150 square feet of luxurious living space designed for those who appreciate the finer things in life.This exquisite home boasts an open floor plan that seamlessly blends indoor and outdoor living. The heart of this estate is a chef's dream, an oversized kitchen equipped with high-end gourmet appliances, perfect for culinary exploration. The adjoining wine room can house over 450 bottles, ensuring every occasion is well catered for.SEE MORE
Location
State FL
County Palm Beach
Community Loxahtachee Club
Area 5100
Zoning res
Rooms
Other Rooms Den/Office, Great, Laundry-Inside, Laundry-Util/Closet
Master Bath 2 Master Baths, 2 Master Suites, Mstr Bdrm - Ground, Separate Shower, Separate Tub
Interior
Interior Features Bar, Built-in Shelves, Closet Cabinets, Entry Lvl Lvng Area, Fireplace(s), Foyer, Kitchen Island, Pantry, Split Bedroom, Volume Ceiling, Walk-in Closet, Wet Bar
Heating Central, Electric
Cooling Ceiling Fan, Central, Gas
Flooring Wood Floor
Furnishings Furniture Negotiable
Exterior
Exterior Feature Auto Sprinkler, Built-in Grill, Covered Patio, Custom Lighting, Deck, Fence, Open Porch, Screened Patio, Zoned Sprinkler
Garage 2+ Spaces, Drive - Decorative, Driveway, Garage - Attached, Golf Cart
Garage Spaces 4.0
Pool Gunite, Heated, Inground
Community Features Sold As-Is, Gated Community
Utilities Available Cable, Electric, Gas Natural, Public Sewer, Public Water, Underground
Amenities Available Bike - Jog, Business Center, Cafe/Restaurant, Clubhouse, Community Room, Fitness Center, Golf Course, Manager on Site, Pickleball, Playground, Pool, Putting Green, Sidewalks, Street Lights
Waterfront Yes
Waterfront Description Lake
View Golf, Lake
Roof Type Flat Tile
Present Use Sold As-Is
Parking Type 2+ Spaces, Drive - Decorative, Driveway, Garage - Attached, Golf Cart
Exposure Southeast
Private Pool Yes
Building
Lot Description 1/2 to < 1 Acre, West of US-1
Story 1.00
Foundation Block, CBS
Construction Status Resale
Schools
Middle Schools Jupiter Middle School
High Schools Jupiter High School
Others
Pets Allowed Yes
HOA Fee Include Cable,Common Areas,Common R.E. Tax,Recrtnal Facility,Security
Senior Community No Hopa
Restrictions Buyer Approval,No Truck
Security Features Burglar Alarm,Gate - Manned,Security Patrol
Acceptable Financing Cash, Conventional
Membership Fee Required Yes
Listing Terms Cash, Conventional
Financing Cash,Conventional
Read Less Info
Want to know what your home might be worth? Contact us for a FREE valuation!

Amerivest 4k Pro-Team
yourhome@amerivest.realestateOur team is ready to help you sell your home for the highest possible price ASAP
Get More Information

Real Estate Company







