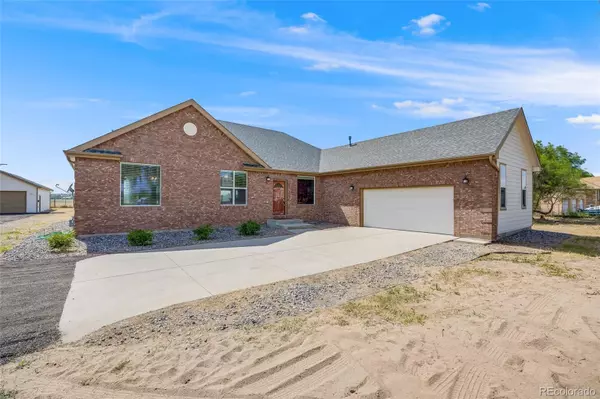$761,500
$750,000
1.5%For more information regarding the value of a property, please contact us for a free consultation.
3 Beds
2 Baths
2,307 SqFt
SOLD DATE : 07/22/2024
Key Details
Sold Price $761,500
Property Type Single Family Home
Sub Type Single Family Residence
Listing Status Sold
Purchase Type For Sale
Square Footage 2,307 sqft
Price per Sqft $330
Subdivision Gentry Acres
MLS Listing ID 9614411
Sold Date 07/22/24
Bedrooms 3
Full Baths 2
HOA Y/N No
Abv Grd Liv Area 2,307
Originating Board recolorado
Year Built 2002
Annual Tax Amount $4,738
Tax Year 2023
Lot Size 1.000 Acres
Acres 1.0
Property Description
Nestled on a secluded lot with breathtaking mountain views, this home offers the perfect blend of privacy, convenience, and opportunity. Tucked way off the road, this unique lot is perfect for anyone looking to store vehicles, tools, or equipment right at home! The detached 4+ car garage/workshop features epoxy floors, built in cabinetry, and additional storage space in the loft above. As you step inside the home, you'll be greeted by the open floor plan which seamlessly connects the living room, dining area, and kitchen. Large windows throughout the home allow natural light to flood in, highlighting the picturesque views of the mountains. The expansive lot offers endless possibilities for outdoor activities. Some of the past uses include horses, extensive vegetable gardens, a volleyball court, and even a mini dirt bike track. The possibilities are truly endless!
Location
State CO
County Adams
Zoning A-1
Rooms
Main Level Bedrooms 3
Interior
Interior Features Ceiling Fan(s), Eat-in Kitchen, Five Piece Bath, No Stairs, Open Floorplan, Pantry, Primary Suite, Smoke Free, Walk-In Closet(s)
Heating Forced Air
Cooling Central Air
Flooring Carpet, Wood
Fireplace N
Appliance Dishwasher, Disposal, Dryer, Gas Water Heater, Microwave, Oven, Refrigerator, Washer
Exterior
Parking Features Concrete, Dry Walled
Garage Spaces 6.0
View Mountain(s)
Roof Type Composition
Total Parking Spaces 6
Garage Yes
Building
Lot Description Level, Many Trees, Secluded
Sewer Septic Tank
Water Public
Level or Stories One
Structure Type Frame
Schools
Elementary Schools Thimmig
Middle Schools Prairie View
High Schools Riverdale Ridge
School District School District 27-J
Others
Senior Community No
Ownership Individual
Acceptable Financing Cash, Conventional, FHA, VA Loan
Listing Terms Cash, Conventional, FHA, VA Loan
Special Listing Condition None
Read Less Info
Want to know what your home might be worth? Contact us for a FREE valuation!

Amerivest Pro-Team
yourhome@amerivest.realestateOur team is ready to help you sell your home for the highest possible price ASAP

© 2025 METROLIST, INC., DBA RECOLORADO® – All Rights Reserved
6455 S. Yosemite St., Suite 500 Greenwood Village, CO 80111 USA
Bought with Berkshire Hathaway HomeServices Colorado Real Estate, LLC - Northglenn








