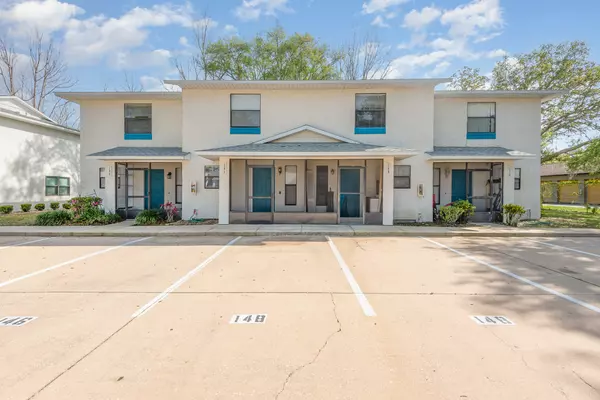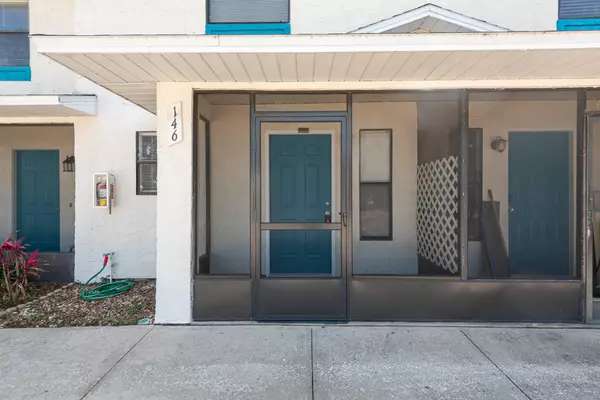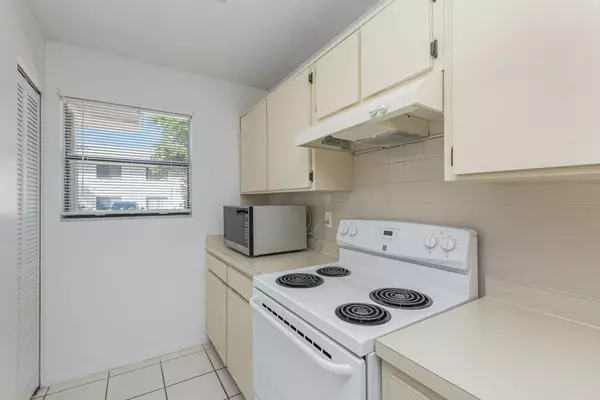$107,000
$185,000
42.2%For more information regarding the value of a property, please contact us for a free consultation.
2 Beds
2 Baths
1,120 SqFt
SOLD DATE : 07/11/2024
Key Details
Sold Price $107,000
Property Type Condo
Sub Type Condominium
Listing Status Sold
Purchase Type For Sale
Square Footage 1,120 sqft
Price per Sqft $95
Subdivision Garden Square Condo Ph 12-B
MLS Listing ID 1006361
Sold Date 07/11/24
Style Condotel
Bedrooms 2
Full Baths 1
Half Baths 1
HOA Fees $245/mo
HOA Y/N Yes
Total Fin. Sqft 1120
Originating Board Space Coast MLS (Space Coast Association of REALTORS®)
Year Built 1988
Annual Tax Amount $1,548
Tax Year 2023
Lot Size 5,662 Sqft
Acres 0.13
Property Description
Step into a warm and inviting oasis with this cozy 2-bedroom, 1.5-bathroom condo. The well-designed living/dining space seamlessly connects to a thoughtfully laid-out galley kitchen. Upstairs, two spacious bedrooms offer captivating pond views, and a convenient Jack and Jill bathroom features a shared tub/shower and stackable washer and dryer hookups.
Picture yourself on lazy afternoons, lounging on the screened front porch, or enjoying serene pond views from the bedrooms and the rear open patio. Conveniently located just minutes from downtown historic Titusville, this unit brings you close to shopping, delightful restaurants, and the Titusville fishing pier—all just a quick 10-minute drive from the beach. Embrace comfort and convenience in this charming haven. Welcome home!
Location
State FL
County Brevard
Area 103 - Titusville Garden - Sr50
Direction Garden St to Mcneela Dr, turn right at second entrance, condo is the last building on the left.
Interior
Interior Features Breakfast Bar, Ceiling Fan(s), Jack and Jill Bath, Open Floorplan, Pantry, Primary Bathroom - Shower No Tub
Heating Central, Electric
Cooling Central Air, Electric
Flooring Carpet, Laminate, Tile
Furnishings Unfurnished
Appliance Dishwasher, Electric Range, Electric Water Heater, Refrigerator
Laundry Electric Dryer Hookup, In Unit, Upper Level, Washer Hookup
Exterior
Exterior Feature ExteriorFeatures
Garage Additional Parking, Assigned, Parking Lot
Fence Wood
Pool None
Utilities Available Cable Available, Cable Connected, Electricity Connected, Sewer Available, Sewer Connected, Water Available, Water Connected
Waterfront No
View Pond, Trees/Woods
Roof Type Shingle
Present Use Multi-Family,Residential
Street Surface Paved
Porch Covered, Front Porch, Patio, Porch, Screened
Road Frontage City Street
Parking Type Additional Parking, Assigned, Parking Lot
Garage No
Building
Lot Description Wooded
Faces North
Story 2
Sewer Public Sewer
Water Public
Architectural Style Condotel
Level or Stories Two
New Construction No
Schools
Elementary Schools Mims
High Schools Astronaut
Others
HOA Name Treder Realty Inc
HOA Fee Include Cable TV,Insurance,Internet,Maintenance Grounds,Maintenance Structure,Pest Control
Senior Community No
Tax ID 22-35-04-00-00252.O-0000.00
Acceptable Financing Cash, Conventional, FHA
Listing Terms Cash, Conventional, FHA
Special Listing Condition Assessment Seller Pay
Read Less Info
Want to know what your home might be worth? Contact us for a FREE valuation!

Amerivest 4k Pro-Team
yourhome@amerivest.realestateOur team is ready to help you sell your home for the highest possible price ASAP

Bought with Non-MLS or Out of Area
Get More Information

Real Estate Company







