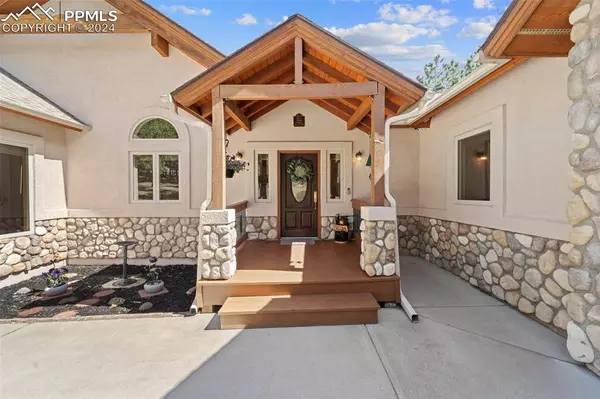$775,000
$770,000
0.6%For more information regarding the value of a property, please contact us for a free consultation.
3 Beds
4 Baths
3,776 SqFt
SOLD DATE : 07/22/2024
Key Details
Sold Price $775,000
Property Type Single Family Home
Sub Type Single Family
Listing Status Sold
Purchase Type For Sale
Square Footage 3,776 sqft
Price per Sqft $205
MLS Listing ID 3515895
Sold Date 07/22/24
Style Ranch
Bedrooms 3
Full Baths 1
Half Baths 2
Three Quarter Bath 1
Construction Status Existing Home
HOA Y/N No
Year Built 2007
Annual Tax Amount $3,580
Tax Year 2023
Lot Size 0.410 Acres
Property Description
Experience the epitome of mountain living in this exquisite Woodland Park home, designed with meticulous attention to detail:
Nestled in a quiet cul-de-sac, this custom-built residence boasts mountain-themed architecture and is move-in ready. Enjoy main level living with proximity to shopping, dining, the Meadow Wood Sports Complex, and hiking along the Centennial Trail for outdoor adventures.
The Great Room impresses with beamed tongue and groove vaulted ceilings, a cozy fireplace, and access to a spacious covered deck overlooking mature pine trees.
A chef's delight, the gourmet kitchen features custom hickory cabinets, granite countertops, and stainless-steel appliances, complemented by a formal dining room and separate breakfast area.
Retreat to the main level Primary Bedroom Suite offering a luxurious 5-piece bath and a generously sized walk-in closet.
The lower level accommodates a versatile multi-generational suite or in-law quarters with a full second kitchen, a private walk-out entrance, and a surround sound entertainment center in the Family Room. Additional lower-level amenities include a large study/den, two bedrooms with a Jack and Jill bath, and ample storage.
Car enthusiasts will appreciate the oversized heated 3-car garage with custom cabinets and plenty of guest parking. A dog run and fenced dog area is located next to the garage.
Practical features abound with an automatic timer for outlets in the soffits for holiday lighting, a full house timed hot water circulation system, and custom window coverings throughout.
Further enhancing comfort and efficiency are Low-e casement style windows, a 75-gallon hot water heater installed in 2023, a Thermon automated heat trace system on roof areas, gutters, and downspouts, as well as the elegantly designed front yard retaining wall with matching stone and stucco and timed lighting.
This home offers a blend of luxury and natural beauty providing an unparalleled living experience.
Location
State CO
County Teller
Area Stewart Place
Interior
Interior Features 5-Pc Bath, 9Ft + Ceilings, Beamed Ceilings, Crown Molding, French Doors, Great Room, Vaulted Ceilings
Cooling Ceiling Fan(s)
Flooring Carpet, Ceramic Tile, Wood, Luxury Vinyl
Fireplaces Number 1
Fireplaces Type Basement, Gas, Heatilator, Main Level, Two
Laundry Electric Hook-up, Main
Exterior
Parking Features Attached
Garage Spaces 3.0
Fence Rear
Utilities Available Electricity Connected, Natural Gas Connected, Telephone
Roof Type Composite Shingle
Building
Lot Description Cul-de-sac, Level, Sloping, Trees/Woods
Foundation Slab, Walk Out
Water Municipal
Level or Stories Ranch
Finished Basement 100
Structure Type Frame
Construction Status Existing Home
Schools
Middle Schools Woodland Park
High Schools Woodland Park
School District Woodland Park Re2
Others
Special Listing Condition Not Applicable
Read Less Info
Want to know what your home might be worth? Contact us for a FREE valuation!

Amerivest Pro-Team
yourhome@amerivest.realestateOur team is ready to help you sell your home for the highest possible price ASAP









