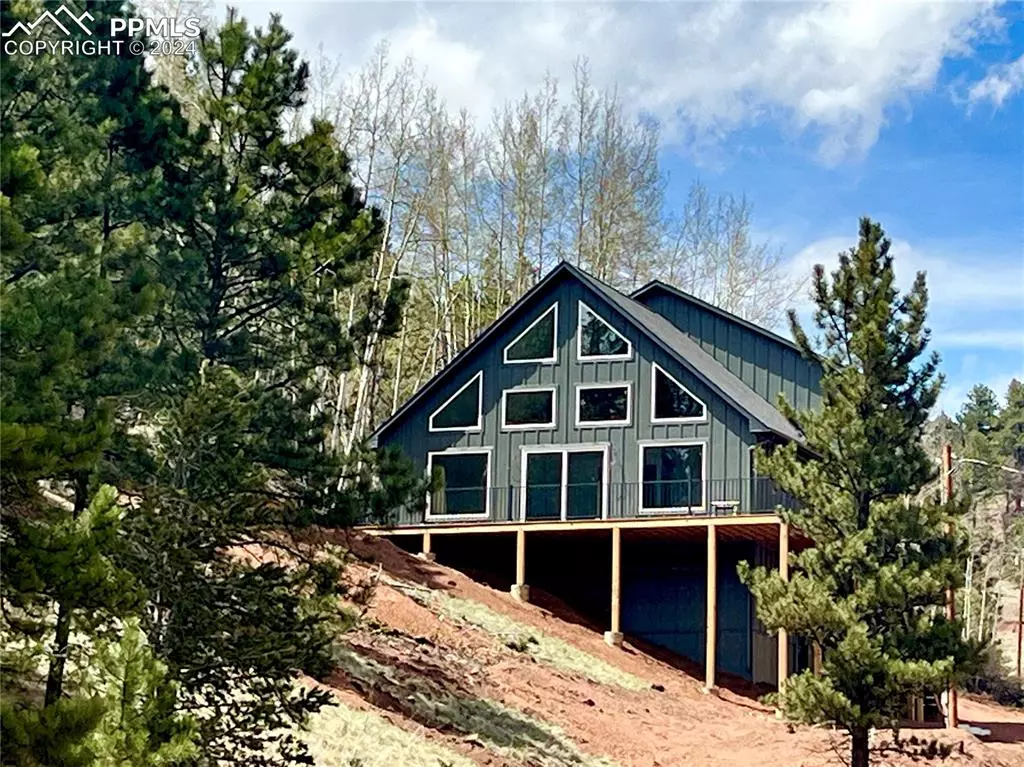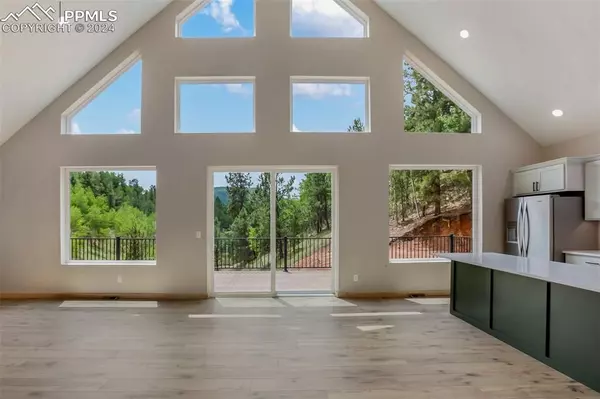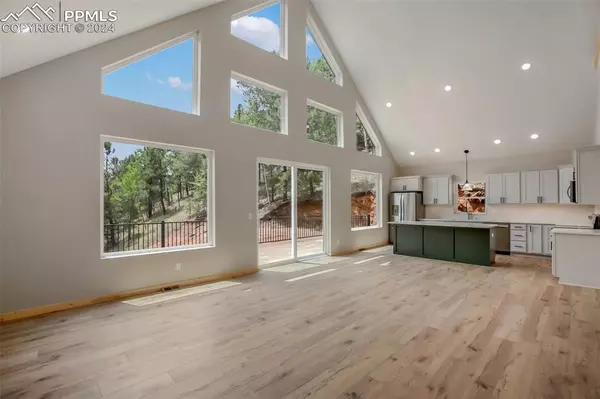$635,000
$650,000
2.3%For more information regarding the value of a property, please contact us for a free consultation.
3 Beds
3 Baths
1,910 SqFt
SOLD DATE : 07/19/2024
Key Details
Sold Price $635,000
Property Type Single Family Home
Sub Type Single Family
Listing Status Sold
Purchase Type For Sale
Square Footage 1,910 sqft
Price per Sqft $332
MLS Listing ID 3355480
Sold Date 07/19/24
Style 1.5 Story
Bedrooms 3
Full Baths 1
Half Baths 1
Three Quarter Bath 1
Construction Status Under Construction
HOA Fees $2/ann
HOA Y/N Yes
Year Built 2023
Annual Tax Amount $289
Tax Year 2023
Lot Size 1.280 Acres
Property Description
Absolutely Beautiful Mountain home featuring an expansive wall of windows that take in the breath taking unobstructed views! This home has many upgrades with generous sized rooms and a well thought out floor plan. The kitchen has ample custom cabinets and a large island. The bedrooms are all oversized! The master bedroom features a tray ceiling, an on suite with a double vanity and a spacious walk in closet. The upper bedrooms have cathedral ceilings with a full bath on their level. Plus there is a loft that would make a great office space. Beautiful luxury vinyl floor throughout the home add that warm mountain feel. The bedrooms will have carpeting and the en suite will have tile. There is a large laundry room on the main level. The huge composite deck is 580 square feet and takes in the beautiful view! The main part of the deck is 9x40 with French doors leading to the great room. The great room has a wall of large windows, a soaring cathedral ceiling and an inviting electric fireplace. If stairs are an issue the driveway goes around to the back side of the house where you can enter the main level with no stairs. This home is quality construction to the Z! The colors will be Assessable beige throughout and the exterior will be Cast Iron with Iron Ore Facia/Soffit and doors. Vacation rentals are permitted in this subdivision plus it would make a great all year round home. Close to the town of Divide and Cripple Creek where there are great restaurants and there is gambling in Cripple Creek. Just over an hour to great ski towns and several great trout fishing lakes and streams. Great hiking and four wheeling are in the near area too.
Location
State CO
County Teller
Area Rainbow Valley
Interior
Interior Features 6-Panel Doors, Great Room, Skylight (s), Vaulted Ceilings
Cooling Ceiling Fan(s)
Flooring Carpet, Ceramic Tile, Luxury Vinyl
Fireplaces Number 1
Fireplaces Type Electric, Main Level, One
Laundry Electric Hook-up, Main
Exterior
Garage None
Fence None
Utilities Available Electricity Connected, Propane
Roof Type Composite Shingle
Building
Lot Description Hillside, Level, Mountain View, Rural, Sloping, Trees/Woods
Foundation Crawl Space
Builder Name Lazy K Cabins LLC
Water Assoc/Distr, Cistern
Level or Stories 1.5 Story
Structure Type Frame
Construction Status Under Construction
Schools
Middle Schools Woodland Park
High Schools Woodland Park
School District Woodland Park Re2
Others
Special Listing Condition Not Applicable
Read Less Info
Want to know what your home might be worth? Contact us for a FREE valuation!

Amerivest 4k Pro-Team
yourhome@amerivest.realestateOur team is ready to help you sell your home for the highest possible price ASAP

Get More Information

Real Estate Company







