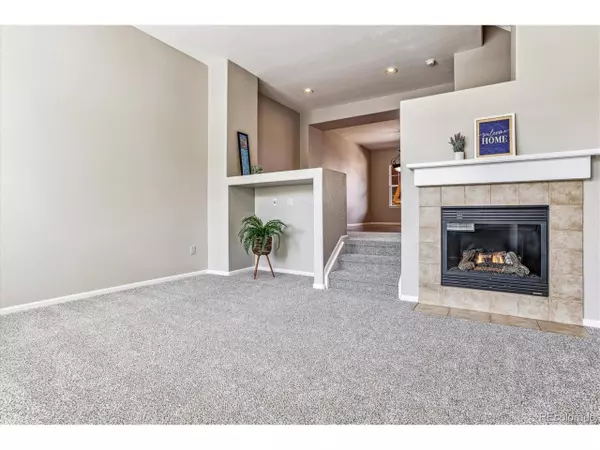$549,000
$560,000
2.0%For more information regarding the value of a property, please contact us for a free consultation.
2 Beds
3 Baths
1,531 SqFt
SOLD DATE : 07/19/2024
Key Details
Sold Price $549,000
Property Type Townhouse
Sub Type Attached Dwelling
Listing Status Sold
Purchase Type For Sale
Square Footage 1,531 sqft
Subdivision Brownstones At Town Center
MLS Listing ID 2063713
Sold Date 07/19/24
Bedrooms 2
Full Baths 1
Half Baths 1
Three Quarter Bath 1
HOA Fees $56/qua
HOA Y/N true
Abv Grd Liv Area 1,531
Originating Board REcolorado
Year Built 2006
Annual Tax Amount $3,233
Property Description
If you are looking for an easy, low-maintenance home that is convenient in location to just about everything... This is it! It has a fresh coat of paint throughout and brand new carpet. All appliances (including the fridge in the garage and the washer/dryer stay with the unit). Newer hot water heater, thermostat and furnace, too! This home is clean and move-in ready!
You'll love how light/bright this home feels. The family room has a gas fireplace (just cleaned/serviced) which is perfect for CO winters! The large kitchen features hardwood floors, an island with counter seating and lots of cabinets. Walk out to the covered balcony and enjoy your coffee/meals al fresco. Upstairs you'll find the generous sized primary suite with walk-in closet. The primary bathroom has dual sinks, an upgraded counter, and tile floors. There are even built-in shelves behind the bathroom door. There is a second bedroom, a full sized bathroom and a bonus room/den upstairs, as well. You'll love the convenience of an upstairs laundry room, too!
Furnace (2020), HWH (2020), Carpet, interior paint, & gas fireplace serviced (May 2024). AC serviced June 2024. Newer thermostat. All appliances (including garage fridge) convey.
You can't beat this location! This home is in a great, quiet, interior location within the community. Super close to Civic Green Park, the library and all of the shops and restaurants at Town Center.... they are literally just a short walk away. It's an easy walk to the Highland Ranch Farmer's Market in the summer. This home is perfect for someone who wants a cute place, without the maintenance, and an unparalleled convenience to just about everything!
Location
State CO
County Douglas
Community Clubhouse, Tennis Court(S), Hot Tub, Pool, Playground, Fitness Center, Park, Hiking/Biking Trails
Area Metro Denver
Direction From Lucent/470... Head South on Lucent Blvd. Turn left (East) on Highlands Ranch Blvd. Right on Blake Dr. Right on Ridgeline Blvd. Left on Elmhurst Ln. 2nd building on left.
Rooms
Basement Unfinished
Primary Bedroom Level Upper
Master Bedroom 14x15
Bedroom 2 Upper 10x10
Interior
Interior Features Eat-in Kitchen, Walk-In Closet(s), Kitchen Island
Heating Forced Air
Cooling Central Air, Ceiling Fan(s)
Fireplaces Type Family/Recreation Room Fireplace, Single Fireplace
Fireplace true
Window Features Window Coverings
Appliance Dishwasher, Refrigerator, Dryer, Microwave, Disposal
Laundry Upper Level
Exterior
Exterior Feature Gas Grill, Balcony
Garage Spaces 2.0
Community Features Clubhouse, Tennis Court(s), Hot Tub, Pool, Playground, Fitness Center, Park, Hiking/Biking Trails
Roof Type Composition
Porch Patio
Building
Faces Southwest
Story 2
Sewer City Sewer, Public Sewer
Water City Water
Level or Stories Bi-Level
Structure Type Brick/Brick Veneer
New Construction false
Schools
Elementary Schools Eldorado
Middle Schools Ranch View
High Schools Thunderridge
School District Douglas Re-1
Others
HOA Fee Include Trash,Maintenance Structure,Hazard Insurance
Senior Community false
SqFt Source Assessor
Special Listing Condition Private Owner
Read Less Info
Want to know what your home might be worth? Contact us for a FREE valuation!

Amerivest Pro-Team
yourhome@amerivest.realestateOur team is ready to help you sell your home for the highest possible price ASAP

Bought with LoKation Real Estate








