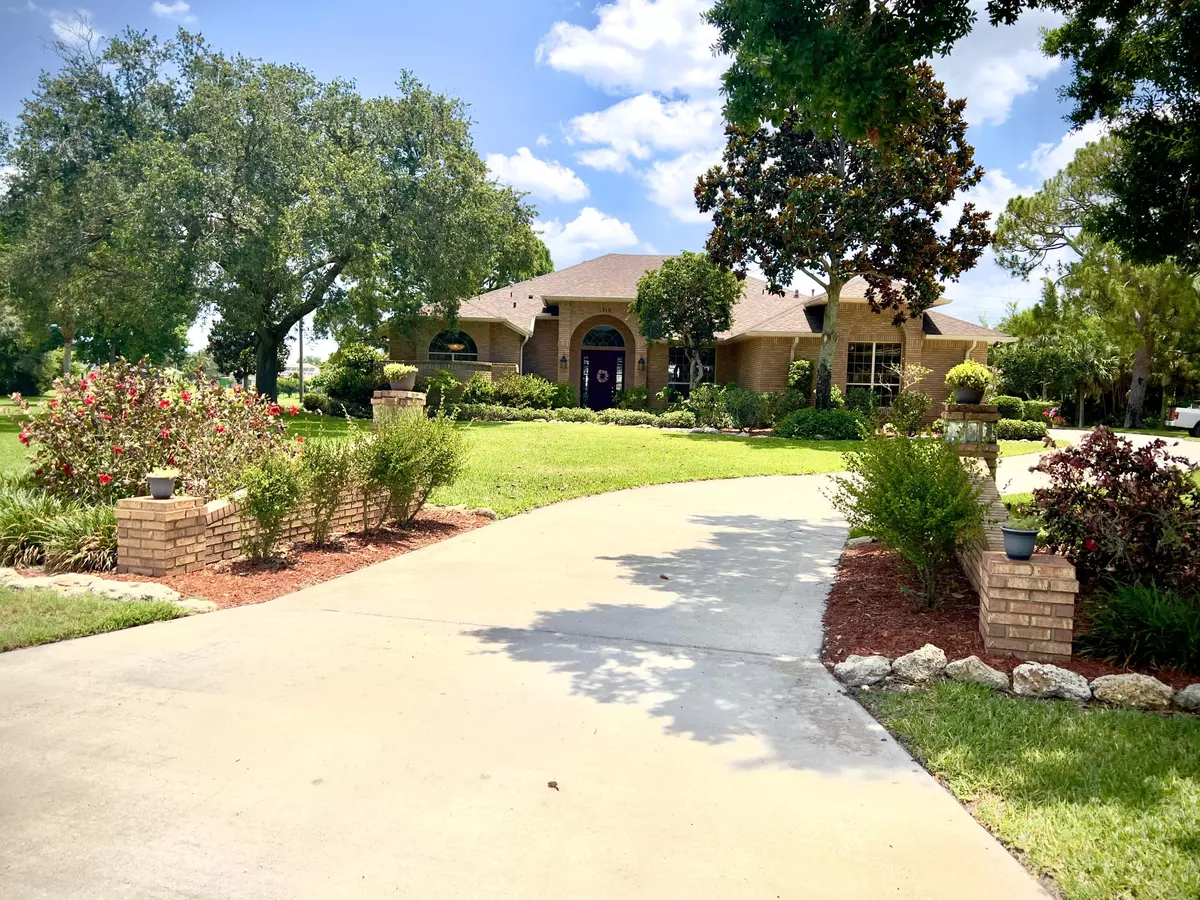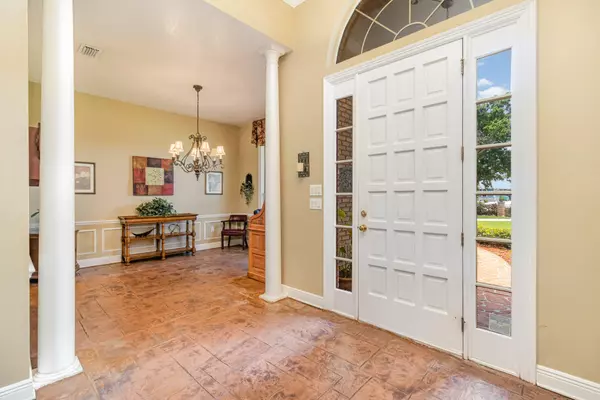$790,000
$825,000
4.2%For more information regarding the value of a property, please contact us for a free consultation.
4 Beds
3 Baths
2,795 SqFt
SOLD DATE : 07/18/2024
Key Details
Sold Price $790,000
Property Type Single Family Home
Sub Type Single Family Residence
Listing Status Sold
Purchase Type For Sale
Square Footage 2,795 sqft
Price per Sqft $282
Subdivision Pepper Wood Estates
MLS Listing ID 1015336
Sold Date 07/18/24
Style Traditional
Bedrooms 4
Full Baths 2
Half Baths 1
HOA Y/N No
Total Fin. Sqft 2795
Originating Board Space Coast MLS (Space Coast Association of REALTORS®)
Year Built 1992
Annual Tax Amount $4,060
Tax Year 2022
Lot Size 1.850 Acres
Acres 1.85
Property Description
Discover the charm of 1310 Pepper Tree Place-where luxury meets comfort. Set on lush grounds that offer a country-like setting with avocado, lemon and mango trees. The best of both worlds--a private setting on 1.85 acres with the convenience of a prime location with easy access to I-95, shopping and restaurants. This brick home offers a spacious layout across 2,795 sq ft that includes 4 generously sized bedrooms, 2.5 bathrooms, formal living and dining rooms.The heart of the home is the large kitchen with gas cooktop and stainless steel appliances with views of the pool and landscaped grounds.The kitchen is open to the family room with coquina fire place and wet bar.The main suite features views of the screened pool, and private bath with soaking tub, shower and dual vanities. Throughout the main living area, you will find stamped concrete floors.Additional features include a circular driveway with ample parking and room for a boat or RV. No HOA! Roof 2020, AC 2018, pool pump 2023. At this price, you will have the flexibility for updates to make this house your very own.
Location
State FL
County Brevard
Area 214 - Rockledge - West Of Us1
Direction From I-95 exit #195, North On Fiske for approximately 1 Mile to R on Heritage Acres Blvd. Follow around until you come to Pepper Tree Place on the L. 1310 is on the left.
Interior
Interior Features Breakfast Nook, Ceiling Fan(s), Central Vacuum, Entrance Foyer, His and Hers Closets, Open Floorplan, Primary Bathroom -Tub with Separate Shower, Vaulted Ceiling(s), Walk-In Closet(s), Wet Bar
Heating Central, Electric
Cooling Central Air, Electric
Flooring Carpet, Concrete
Fireplaces Type Gas
Furnishings Unfurnished
Fireplace Yes
Appliance Dishwasher, Disposal, Dryer, Electric Oven, Gas Cooktop, Gas Water Heater, Microwave, Plumbed For Ice Maker, Refrigerator, Washer
Laundry Lower Level
Exterior
Exterior Feature ExteriorFeatures
Garage Attached, Circular Driveway, Garage, Garage Door Opener
Garage Spaces 3.0
Pool In Ground, Private, Screen Enclosure, Waterfall
Utilities Available Cable Connected, Electricity Connected, Natural Gas Connected, Water Connected
Waterfront No
View Pool
Roof Type Shingle
Present Use Residential,Single Family
Street Surface Asphalt
Porch Screened
Parking Type Attached, Circular Driveway, Garage, Garage Door Opener
Garage Yes
Building
Lot Description Cul-De-Sac, Dead End Street, Irregular Lot, Sprinklers In Front, Sprinklers In Rear
Faces West
Story 1
Sewer Septic Tank
Water Public
Architectural Style Traditional
Level or Stories One
New Construction No
Schools
Elementary Schools Andersen
High Schools Rockledge
Others
Senior Community No
Tax ID 25-36-16-56-00000.0-0001.00
Security Features Smoke Detector(s)
Acceptable Financing Cash, Conventional, VA Loan
Listing Terms Cash, Conventional, VA Loan
Special Listing Condition Homestead, Standard
Read Less Info
Want to know what your home might be worth? Contact us for a FREE valuation!

Amerivest 4k Pro-Team
yourhome@amerivest.realestateOur team is ready to help you sell your home for the highest possible price ASAP

Bought with CENTURY 21 Paradise Palm
Get More Information

Real Estate Company







