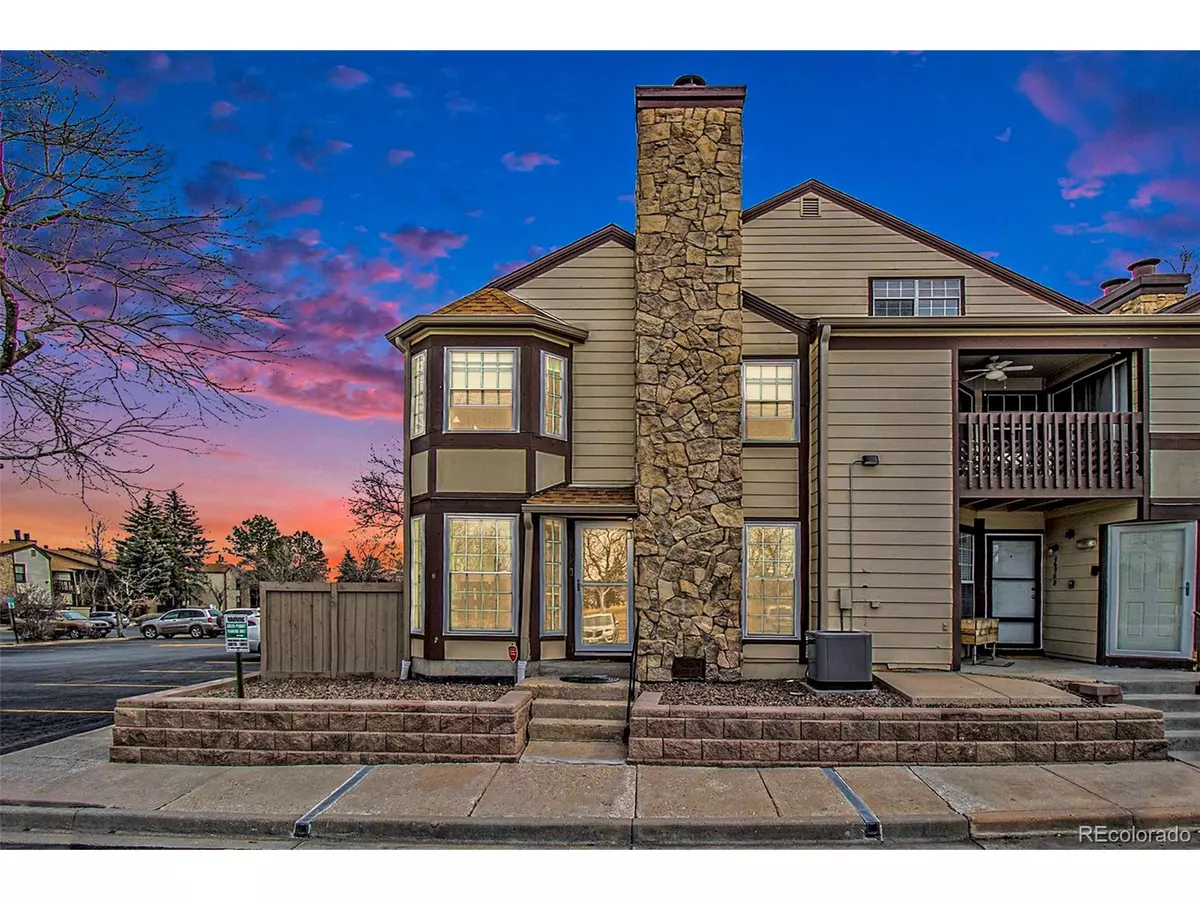$309,400
$315,000
1.8%For more information regarding the value of a property, please contact us for a free consultation.
2 Beds
2 Baths
936 SqFt
SOLD DATE : 07/16/2024
Key Details
Sold Price $309,400
Property Type Townhouse
Sub Type Attached Dwelling
Listing Status Sold
Purchase Type For Sale
Square Footage 936 sqft
Subdivision Mountain Vista Village
MLS Listing ID 2938082
Sold Date 07/16/24
Bedrooms 2
Full Baths 1
Half Baths 1
HOA Fees $387/mo
HOA Y/N true
Abv Grd Liv Area 936
Originating Board REcolorado
Year Built 1984
Annual Tax Amount $1,287
Property Description
Updated. Open. Vaulted. Cozy. Lock + Leave. Located in the desirable Arvada suburban neighborhood, this townhome is an easy commute to downtown Denver, the western suburbs and for the outdoor enthusiast, a quick hop away from I-70 to the mountains. The main floor is a thoughtfully planned out space with a galley kitchen, laundry/utility room, dining area and living room with wood burning fireplace and new surround. Newer systems include central A/C, furnace, Pella lifetime warranty windows, water softener, storm door and reverse osmosis system on the kitchen sink. Two (2) permitted parking spaces. Located across from the community park with playground. Other community amenities include pool, tennis court, parks and playground.
Location
State CO
County Jefferson
Community Playground
Area Metro Denver
Direction From 88th and Wadsworth, west on 88th to 86th Drive, turn left (south) and take 87th Drive to Allison Street, turn left on Allison Street to property. Park on the street or in Visitor Parking. If you park in the permitted parking areas, you are at risk of being towed.
Rooms
Primary Bedroom Level Upper
Master Bedroom 15x11
Bedroom 2 Upper 10x9
Interior
Interior Features Cathedral/Vaulted Ceilings, Open Floorplan, Walk-In Closet(s)
Heating Forced Air
Cooling Central Air, Ceiling Fan(s)
Fireplaces Type Living Room, Single Fireplace
Fireplace true
Window Features Window Coverings,Bay Window(s),Double Pane Windows
Appliance Dishwasher, Refrigerator, Microwave, Water Softener Owned, Water Purifier Owned
Laundry Main Level
Exterior
Exterior Feature Private Yard
Garage Spaces 2.0
Fence Partial
Community Features Playground
Utilities Available Electricity Available, Cable Available
Waterfront false
View Mountain(s)
Roof Type Composition
Street Surface Paved
Porch Patio
Building
Lot Description Corner Lot
Faces West
Story 2
Sewer City Sewer, Public Sewer
Water City Water
Level or Stories Two
Structure Type Wood Siding
New Construction false
Schools
Elementary Schools Weber
Middle Schools Moore
High Schools Pomona
School District Jefferson County R-1
Others
HOA Fee Include Trash,Snow Removal,Maintenance Structure,Water/Sewer,Hazard Insurance
Senior Community false
SqFt Source Assessor
Special Listing Condition Private Owner
Read Less Info
Want to know what your home might be worth? Contact us for a FREE valuation!

Amerivest Pro-Team
yourhome@amerivest.realestateOur team is ready to help you sell your home for the highest possible price ASAP

Get More Information

Real Estate Company







