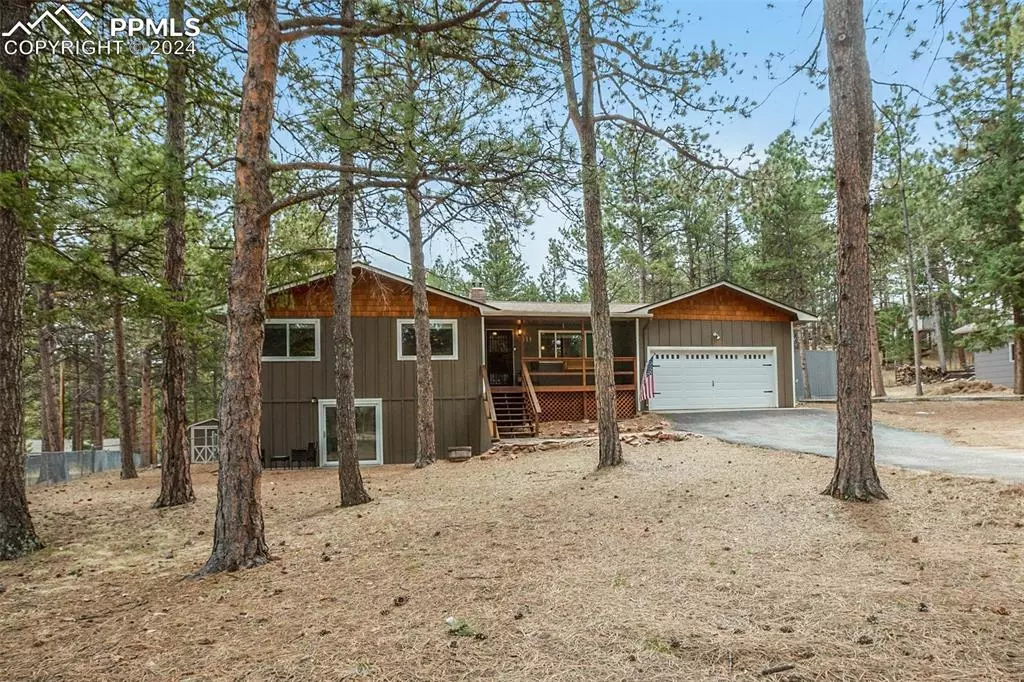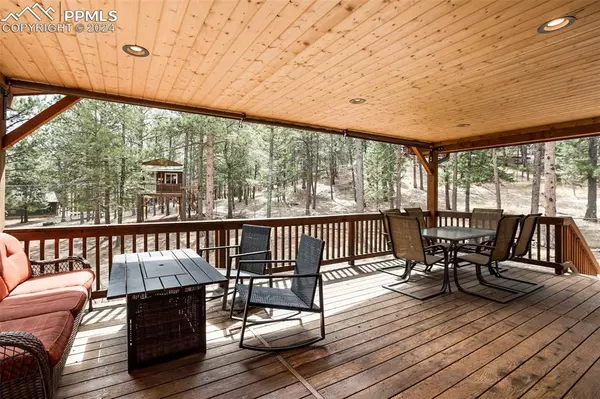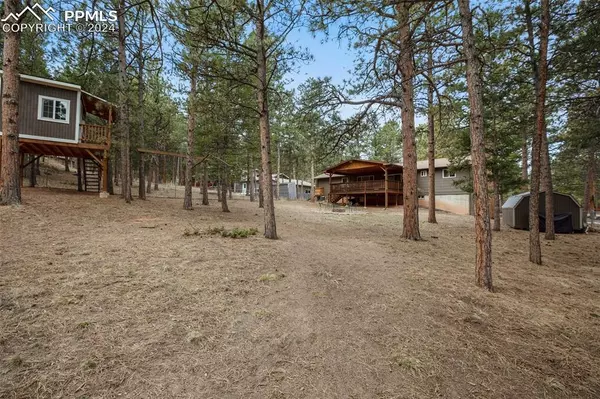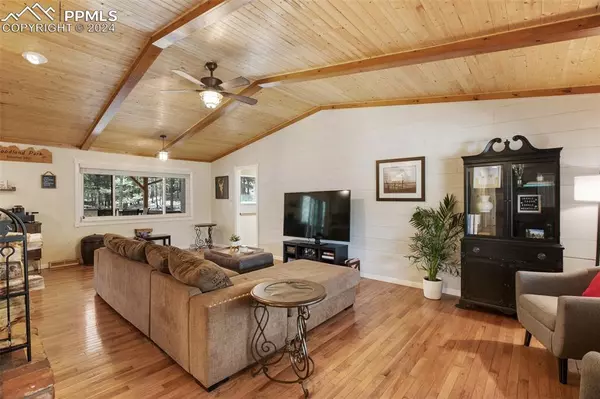$650,000
$650,000
For more information regarding the value of a property, please contact us for a free consultation.
5 Beds
3 Baths
2,840 SqFt
SOLD DATE : 07/16/2024
Key Details
Sold Price $650,000
Property Type Single Family Home
Sub Type Single Family
Listing Status Sold
Purchase Type For Sale
Square Footage 2,840 sqft
Price per Sqft $228
MLS Listing ID 1158022
Sold Date 07/16/24
Style Raised Ranch
Bedrooms 5
Full Baths 1
Three Quarter Bath 2
Construction Status Existing Home
HOA Y/N No
Year Built 1972
Annual Tax Amount $2,682
Tax Year 2023
Lot Size 0.530 Acres
Property Description
Nestled amidst towering trees on a serene half-acre lot, this stylish home exudes charm and tranquility in a secluded cul-de-sac. Step through the inviting covered porch, complete with a classic swing, into the Great Room, where immaculate wood flooring and a brick-surround wood-burning fireplace set the stage for cozy gatherings. Vaulted ceilings adorned with tongue-and-groove accents create an airy ambiance, while a spacious 16 x 20 wood-covered deck beckons for al fresco relaxation. The open-air dining room seamlessly transitions into the updated and trendy kitchen, boasting granite countertops, sleek appliances, and thoughtful details like pull-out shelving and a charming copper farmhouse sink. The master bedroom is a retreat unto itself, featuring knotty pine ceilings, wood-planked walls, and a spa-like bath with stone flooring in the updated shower. Descend to the lower level, where a spacious family room awaits, along with a large laundry area complete with a utility sink and desk space. Upstairs, three more bedrooms offer versatility, with one boasting a walk-out feature and another sharing an adjoining bath. Outside, the fenced yard beckons for outdoor enjoyment, with a covered deck perfect for entertaining and a firepit for cozy evenings under the stars. For furry friends, a separate dog run awaits, alongside a convenient storage shed. But the allure doesn't end there – discover your own private sanctuary in the backyard, complete with a charming Writer's Cabin. Fully insulated, with electricity and a sleeping loft, it's the perfect hideaway for quiet contemplation or creative pursuits. Located in one of Woodland Park's most peaceful neighborhoods, with friendly neighbors and easy access to amenities, this home offers the best of both worlds. Just blocks from hiking and biking trails, minutes from recreation parks, and a short drive from world-class fishing and ski resorts, Woodland Park truly is "The Place to Be." Quick Occupancy Possible!
Location
State CO
County Teller
Area Woodland Hills
Interior
Interior Features 9Ft + Ceilings, Great Room, Vaulted Ceilings
Cooling Ceiling Fan(s)
Flooring Carpet, Ceramic Tile, Wood
Fireplaces Number 1
Fireplaces Type Main Level, One, Wood Burning
Laundry Electric Hook-up, Lower
Exterior
Parking Features Attached
Garage Spaces 2.0
Fence Rear
Utilities Available Cable Available, Electricity Connected, Natural Gas Connected
Roof Type Composite Shingle
Building
Lot Description Cul-de-sac, Level, Trees/Woods
Foundation Walk Out
Water Municipal
Level or Stories Raised Ranch
Structure Type Frame
Construction Status Existing Home
Schools
School District Woodland Park Re2
Others
Special Listing Condition Not Applicable
Read Less Info
Want to know what your home might be worth? Contact us for a FREE valuation!

Amerivest Pro-Team
yourhome@amerivest.realestateOur team is ready to help you sell your home for the highest possible price ASAP









