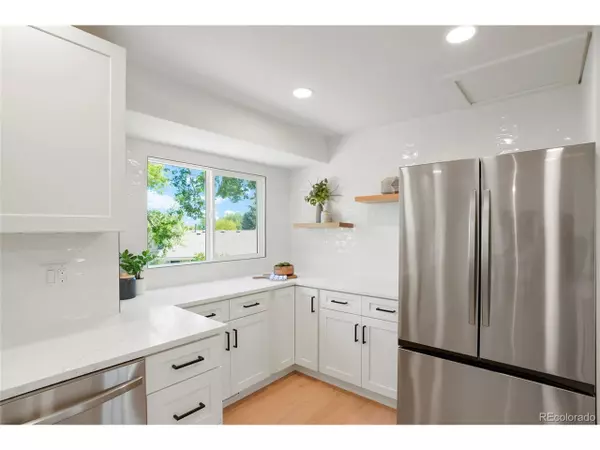$726,000
$700,000
3.7%For more information regarding the value of a property, please contact us for a free consultation.
4 Beds
3 Baths
2,106 SqFt
SOLD DATE : 07/12/2024
Key Details
Sold Price $726,000
Property Type Single Family Home
Sub Type Residential-Detached
Listing Status Sold
Purchase Type For Sale
Square Footage 2,106 sqft
Subdivision Southern Gables
MLS Listing ID 8553001
Sold Date 07/12/24
Bedrooms 4
Full Baths 1
Half Baths 1
Three Quarter Bath 1
HOA Y/N false
Abv Grd Liv Area 1,532
Originating Board REcolorado
Year Built 1967
Annual Tax Amount $2,455
Lot Size 8,276 Sqft
Acres 0.19
Property Description
Beautifully remodeled home on a private lot with exceptional craftsmanship and attention to details. True suburban community feel with fantastic neighbors and a safe space for your family. Highly Rated Green Gables Elementary School is only 2 blocks away and you get no through traffic. Open floor plan great room with french doors opening to a large private backyard. Master suite upstairs with 2 other bedrooms and a full bath all fully updated. Office, laundry and 1/2 bath on the lower level off the garage. Basement has a great entertainment area, extra bedroom, and a sizable utility room that includes new Furnace & A/C. Grounds has new sprinkler system all around, sod, fencing, and is perfect for adding RV parking, fire-pit, or kids entertainment.
Location
State CO
County Jefferson
Area Metro Denver
Direction From Wadsworth Blvd, Head West on W Evans Ave. Go 5 blocks and turn Left onto S Allison Ct. Continue on S Allison Ct as it curves right, and turns into W Illiff Lane. Take your first Right onto S Dover Way. Go 2 blocks and turn Left onto W Warren Ln. First house on the right.
Rooms
Basement Partially Finished
Primary Bedroom Level Upper
Bedroom 2 Upper
Bedroom 3 Upper
Bedroom 4 Basement
Interior
Interior Features Study Area, Open Floorplan, Kitchen Island
Heating Forced Air
Cooling Central Air
Window Features Double Pane Windows
Appliance Dishwasher, Refrigerator, Disposal
Laundry Lower Level
Exterior
Garage Spaces 1.0
Fence Partial
Utilities Available Electricity Available, Cable Available
Roof Type Composition
Street Surface Paved
Porch Patio
Building
Faces South
Story 2
Foundation Slab
Sewer City Sewer, Public Sewer
Water City Water
Level or Stories Bi-Level
Structure Type Brick/Brick Veneer,Concrete
New Construction false
Schools
Elementary Schools Green Gables
Middle Schools Carmody
High Schools Bear Creek
School District Jefferson County R-1
Others
Senior Community false
Special Listing Condition Other Owner
Read Less Info
Want to know what your home might be worth? Contact us for a FREE valuation!

Amerivest Pro-Team
yourhome@amerivest.realestateOur team is ready to help you sell your home for the highest possible price ASAP

Bought with RE/MAX Professionals








