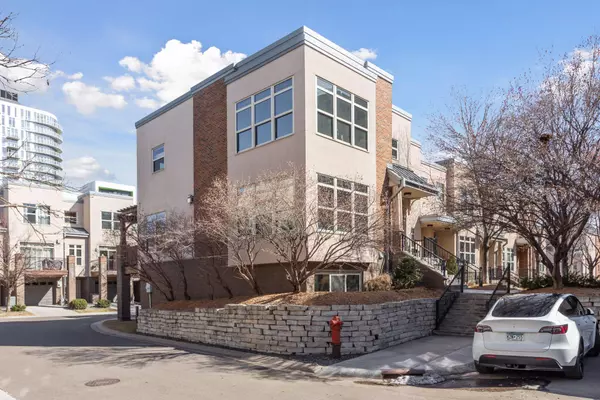$799,000
$789,000
1.3%For more information regarding the value of a property, please contact us for a free consultation.
3 Beds
4 Baths
2,580 SqFt
SOLD DATE : 07/15/2024
Key Details
Sold Price $799,000
Property Type Townhouse
Sub Type Townhouse Side x Side
Listing Status Sold
Purchase Type For Sale
Square Footage 2,580 sqft
Price per Sqft $309
Subdivision The Village Homes
MLS Listing ID 6502159
Sold Date 07/15/24
Bedrooms 3
Full Baths 1
Half Baths 1
Three Quarter Bath 2
HOA Fees $605/mo
Year Built 2002
Annual Tax Amount $8,238
Tax Year 2024
Contingent None
Lot Size 2,178 Sqft
Acres 0.05
Property Description
MULTIPLE OFFERS RECEIVED! H&B 3/17 10am! -totally remodeled end unit in the neighborhood's best interior location! Wonderfully open floorplan with walls of windows on the South and West capture sunlight all day long. 4 remodeled bathrooms, including luxurious owners suite, & two guest ensuites, a well-appointed newer kitchen featuring stunning Lemurian Blue Quartzite countertops, 36" range with double oven, & updated stainless hood system. 2 bedrooms + nice loft space on upper level, great for office or an extra family room! Sunny guest suite in lower level. Built-in speaker system throughout main & upper levels, high-end Hunter Douglas window & door treatments and shades, added and updated lighting throughout + custom hand-painted wall accents in many rooms. New deck in 2022 has a rare pergola and offers such a wonderful outdoor space! This is a super fun community with monthly and annual gatherings, plus enjoy living close to all of the convenience, fun and enjoyment along the River
Location
State MN
County Hennepin
Zoning Residential-Single Family
Rooms
Basement Daylight/Lookout Windows, Finished, Partial, Walkout
Dining Room Living/Dining Room
Interior
Heating Forced Air
Cooling Central Air
Fireplaces Number 1
Fireplaces Type Gas, Living Room
Fireplace Yes
Appliance Dishwasher, Disposal, Dryer, Exhaust Fan, Range, Refrigerator, Stainless Steel Appliances, Washer
Exterior
Garage Attached Garage, Garage Door Opener, Tuckunder Garage
Garage Spaces 2.0
Parking Type Attached Garage, Garage Door Opener, Tuckunder Garage
Building
Lot Description Public Transit (w/in 6 blks)
Story Two
Foundation 990
Sewer City Sewer/Connected
Water City Water/Connected
Level or Stories Two
Structure Type Brick/Stone
New Construction false
Schools
School District Minneapolis
Others
HOA Fee Include Cable TV,Hazard Insurance,Internet,Lawn Care,Maintenance Grounds,Professional Mgmt,Snow Removal
Restrictions Mandatory Owners Assoc,Pets - Cats Allowed,Pets - Dogs Allowed,Pets - Number Limit
Read Less Info
Want to know what your home might be worth? Contact us for a FREE valuation!

Amerivest Pro-Team
yourhome@amerivest.realestateOur team is ready to help you sell your home for the highest possible price ASAP
Get More Information

Real Estate Company







