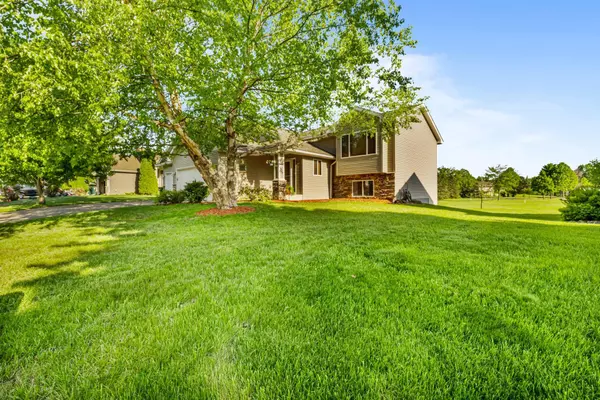$420,000
$419,880
For more information regarding the value of a property, please contact us for a free consultation.
4 Beds
3 Baths
2,053 SqFt
SOLD DATE : 07/15/2024
Key Details
Sold Price $420,000
Property Type Single Family Home
Sub Type Single Family Residence
Listing Status Sold
Purchase Type For Sale
Square Footage 2,053 sqft
Price per Sqft $204
Subdivision Shade Tree Court
MLS Listing ID 6537459
Sold Date 07/15/24
Bedrooms 4
Full Baths 1
Three Quarter Bath 2
Year Built 2009
Annual Tax Amount $3,856
Tax Year 2023
Contingent None
Lot Size 10,018 Sqft
Acres 0.23
Lot Dimensions 80x123
Property Description
Open house Sunday 2-4pm! *Multiple offers recieved, highest and best offers due Sunday 6/9 by 7pm, thank you!* Welcome to your new home nestled in a quiet cul-de-sac! Enjoy the tranquility of a park right in your backyard, offering a picturesque view and endless outdoor enjoyment. This stunning property features a gorgeous kitchen with plenty of space, and a recently finished lower level. Walk outside to the backyard from the family room and enjoy the beautiful green lawn which extends to the park!
Your new heated garage ensures comfort and convenience year-round. The meticulously maintained yard and curb appeal exude elegance, inviting you to unwind in style.
Nestled in a quiet neighborhood, this home offers the perfect retreat from the hustle and bustle of city life. Experience modern living with updated features including a new fridge, water heater, and garage heater, providing peace of mind and efficiency. Don't miss the opportunity to make this exquisite property your own!
Location
State MN
County Anoka
Zoning Residential-Single Family
Rooms
Basement Daylight/Lookout Windows, Drain Tiled, Finished, Full, Walkout
Dining Room Eat In Kitchen, Informal Dining Room, Kitchen/Dining Room
Interior
Heating Forced Air
Cooling Central Air
Fireplace No
Appliance Dishwasher, Dryer, Microwave, Range, Refrigerator, Washer
Exterior
Garage Attached Garage, Asphalt, Heated Garage, Insulated Garage
Garage Spaces 3.0
Parking Type Attached Garage, Asphalt, Heated Garage, Insulated Garage
Building
Story Split Entry (Bi-Level)
Foundation 1238
Sewer City Sewer/Connected
Water City Water/Connected
Level or Stories Split Entry (Bi-Level)
Structure Type Brick/Stone,Metal Siding,Vinyl Siding
New Construction false
Schools
School District Anoka-Hennepin
Read Less Info
Want to know what your home might be worth? Contact us for a FREE valuation!

Amerivest 4k Pro-Team
yourhome@amerivest.realestateOur team is ready to help you sell your home for the highest possible price ASAP
Get More Information

Real Estate Company







